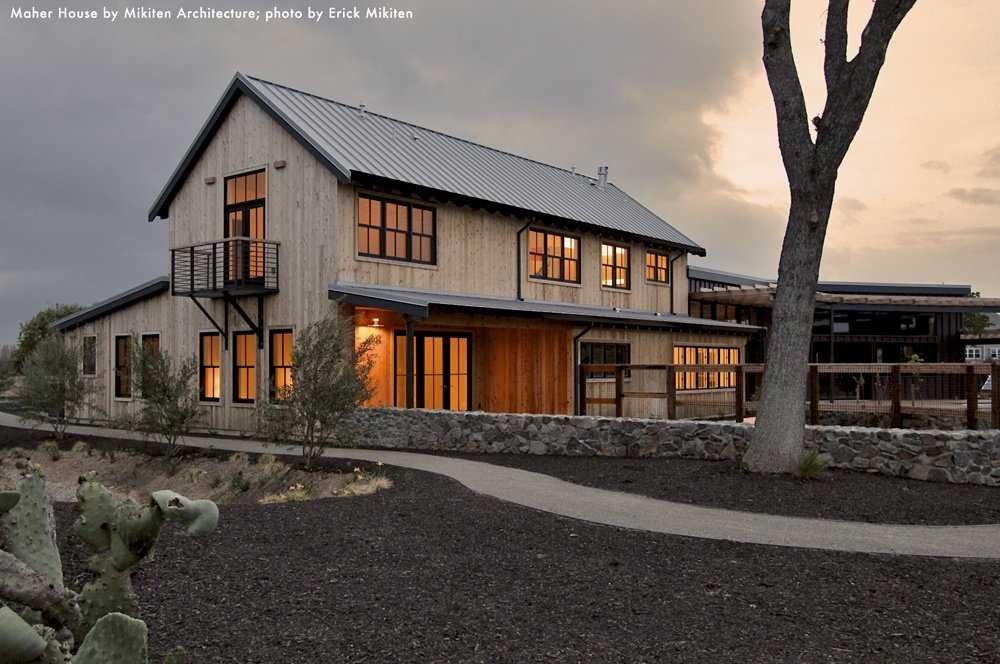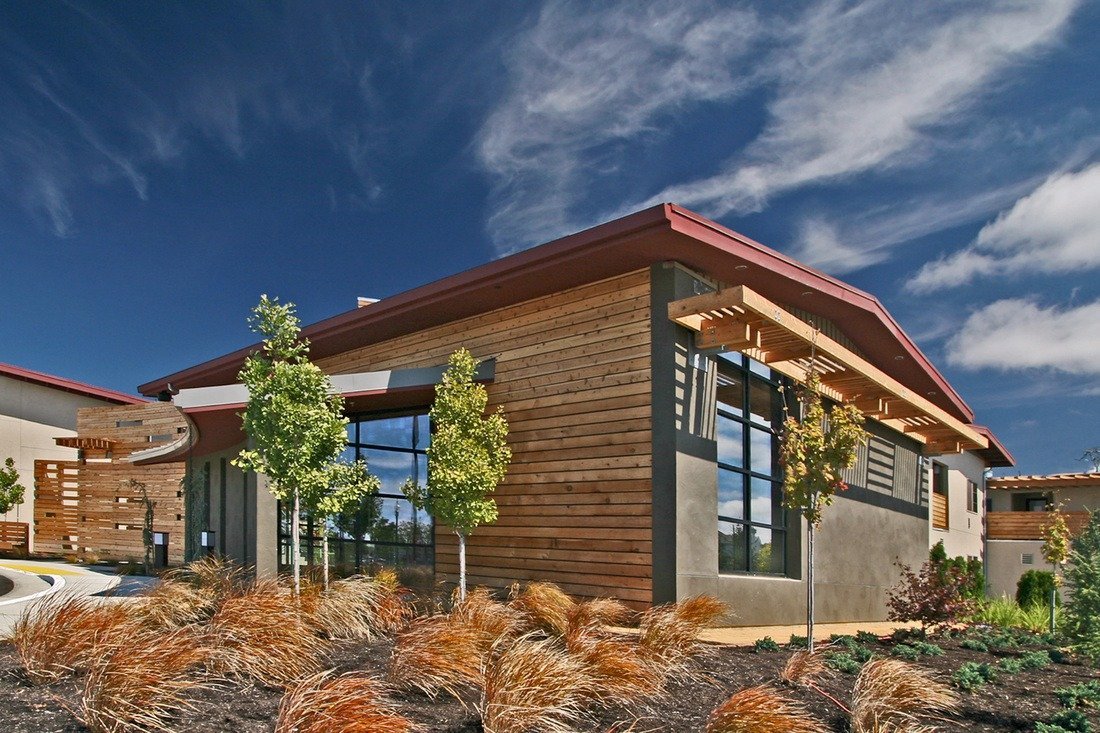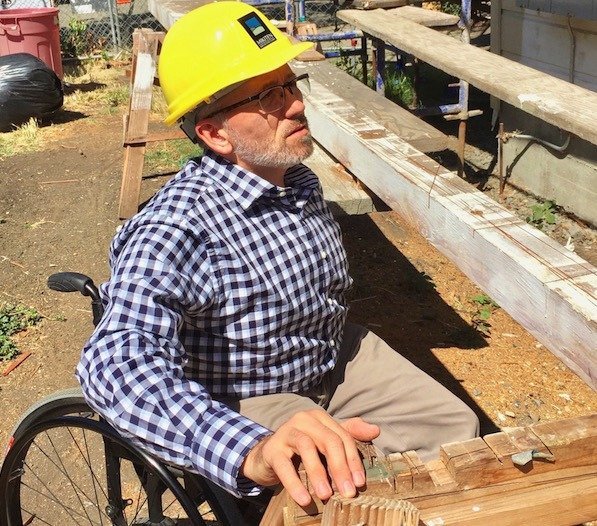why cedar
Back
why use western red cedar?
characteristics & properties of western red cedar
benefits of real cedar
real cedar history
real cedar certification
sustainability & the environment
biophilia
forestry facts
why use yellow cedar?
products
Back
siding
Back
introduction
siding home
siding gallery
design & spec
siding grades
siding calculator
prep & install
preparation
pre-building
tyvek drainwrap
general installation
finish & maintain
choosing a finish
how to finish
care & maintenance
restoration
siding profiles & trim
bevel
trim boards
board & batten
shingle panels
tongue & groove
lap or channel
decking
Back
introduction
decking home
decking gallery
design & spec
decking grades
decking span charts
span tables
decking calculator
prep & install
fasteners
stairs & railings
finish & maintain
choosing a finish
how to finish
care & maintenance
restoration
deck projects
roof deck
ground level deck
raised deck
uphill sloping lot deck
outdoor
Back
introduction
outdoor home
outdoor gallery
design & spec
diy plans
pre-built kits
design tips
span tables
prep & install
preparation
fasteners
finish & maintain
choosing a finish
how to finish
care & maintenance
restoration
fences
fence construction
fence specifications
pre-built fence panels
indoor
Back
introduction
indoor home
indoor gallery
design & spec
design tips
prep & install
preparation
finish & maintain
how to finish
care & maintenance
indoor projects
saunas
doors & windows
tongue & groove paneling
blinds & shutters
timbers
Back
introduction
timbers home
timbers gallery
design & spec
grades & specs
span tables
prep & install
preparation
installation
finish & maintain
how to finish
care & maintenance
restoration
diy projects
membership
Back
our members
Back
executive members
retailers
partners
tertiary manufacturers
certified cedar distributors
certified cedar distributors - usa
certified cedar distributor - canada
architects
international associates
why become a member?
membership levels
membership benefits
membership faq
cedar school registration
join the wrcla!
member support
resources
Back
gallery
videos
blog
documents
*new* yellow cedar
gallery
about us
architects & builders
member login
USA & Canada
Architect Spotlight – Mikiten Architecture



