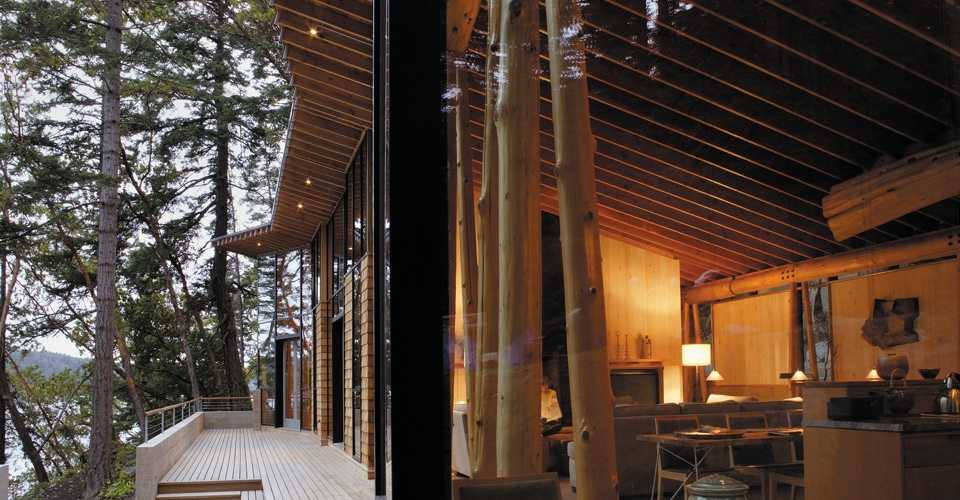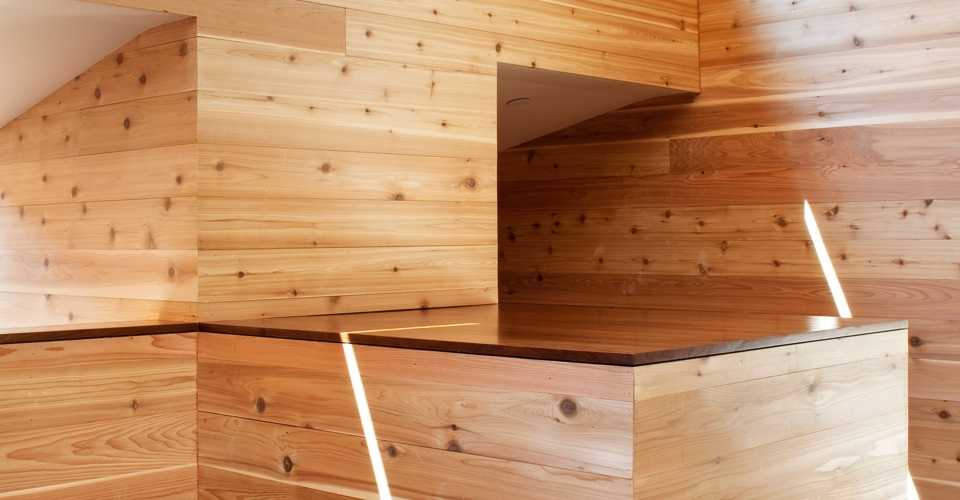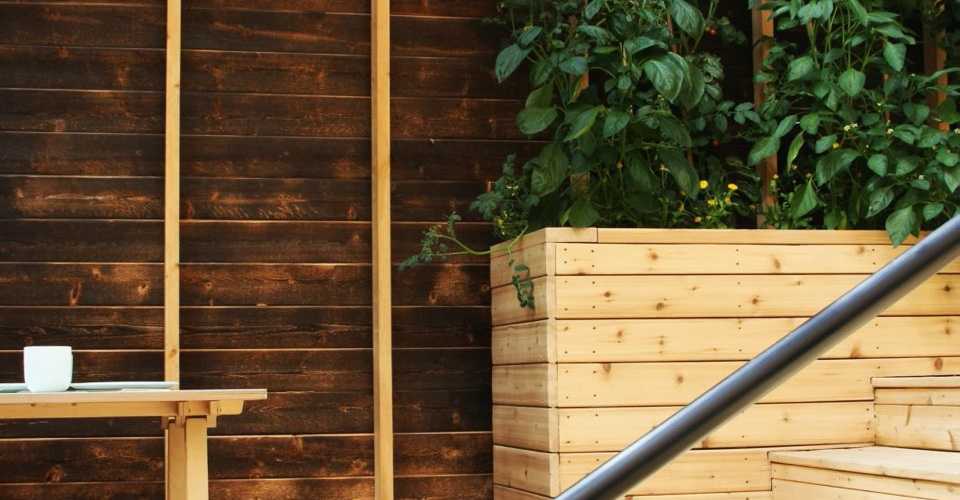why cedar
Back
why use western red cedar?
characteristics & properties of western red cedar
benefits of real cedar
real cedar history
real cedar certification
sustainability & the environment
biophilia
forestry facts
why use yellow cedar?
products
Back
siding
Back
introduction
siding home
siding gallery
design & spec
siding grades
engineered cedar
siding calculator
prep & install
preparation
pre-building
tyvek drainwrap
general installation
finish & maintain
choosing a finish
how to finish
care & maintenance
restoration
siding profiles & trim
bevel
trim boards
board & batten
shingle panels
tongue & groove
lap or channel
decking
Back
introduction
decking home
decking gallery
design & spec
decking grades
decking span charts
span tables
decking calculator
prep & install
fasteners
stairs & railings
finish & maintain
choosing a finish
how to finish
care & maintenance
restoration
deck projects
roof deck
ground level deck
raised deck
uphill sloping lot deck
outdoor
Back
introduction
outdoor home
outdoor gallery
design & spec
diy plans
pre-built kits
design tips
span tables
prep & install
preparation
fasteners
finish & maintain
choosing a finish
how to finish
care & maintenance
restoration
fences
fence construction
fence specifications
pre-built fence panels
indoor
Back
introduction
indoor home
indoor gallery
design & spec
design tips
prep & install
preparation
finish & maintain
how to finish
care & maintenance
indoor projects
saunas
doors & windows
tongue & groove paneling
blinds & shutters
timbers
Back
introduction
timbers home
timbers gallery
design & spec
grades & specs
engineered cedar
span tables
prep & install
preparation
installation
finish & maintain
how to finish
care & maintenance
restoration
diy projects
membership
Back
our members
Back
executive members
retailers
partners
tertiary manufacturers
certified cedar distributors
certified cedar distributors - usa
certified cedar distributor - canada
architects
international associates
why become a member?
membership levels
membership benefits
membership faq
join the wrcla!
member support
resources
Back
gallery
videos
blog
documents
*new* yellow cedar
gallery
about us
architects & builders
member login
USA & Canada
Western Red Cedar Siding General Installation
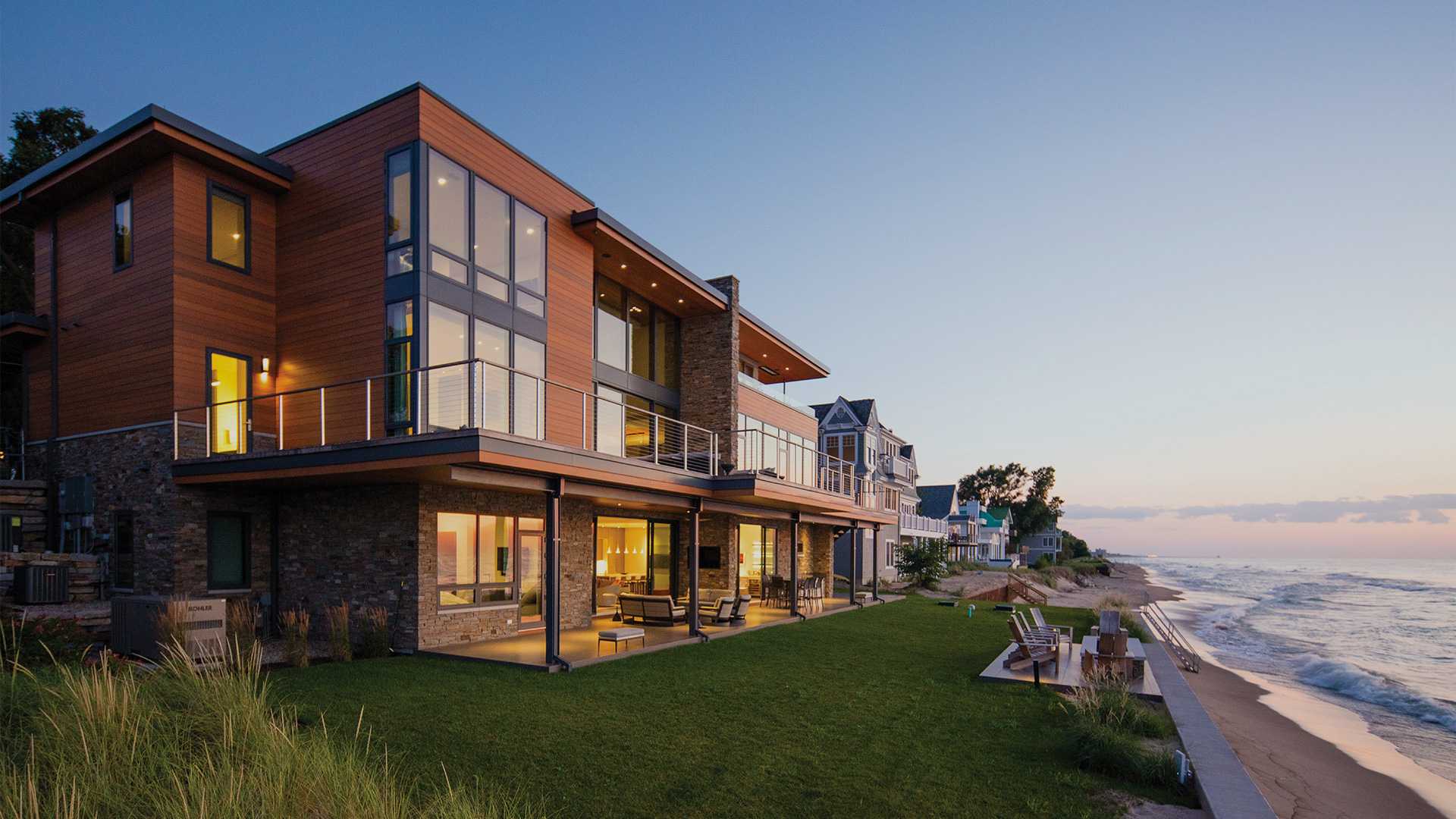
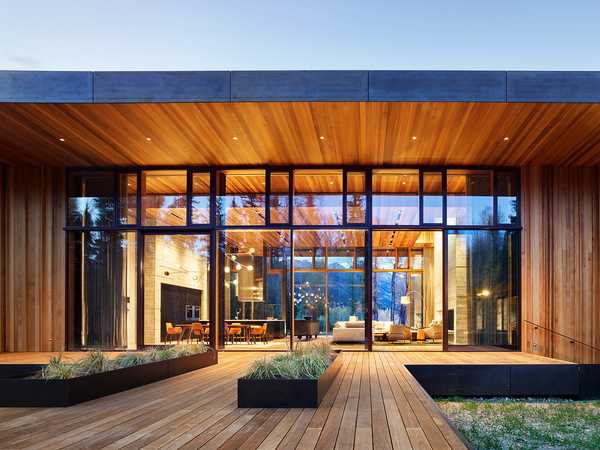
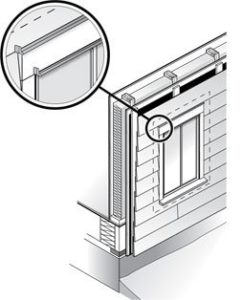 The purpose of flashing window and door headers is to intercept water behind the siding and direct it to the outside, and to redirect water flowing down the face of the wall to flow away from the wall opening.
The purpose of flashing window and door headers is to intercept water behind the siding and direct it to the outside, and to redirect water flowing down the face of the wall to flow away from the wall opening.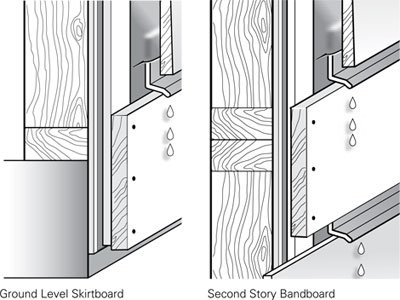
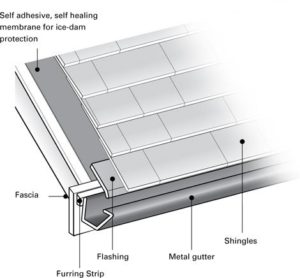
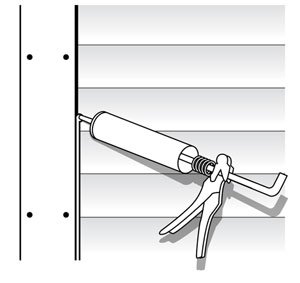 Use high-performance acrylic-latex, acrylic, acrylic-silicone, polyurethane, polysulfide or terpolymer rubber caulks or sealants to seal gaps around windows, doors, corners, and other exterior joints that are exposed to potential water intrusion. Pure silicone and clear caulks do not work well on Western Red Cedar and are not recommended. Caulking is not a permanent solution and as such requires regular maintenance. If not inspected and maintained, caulking may fail and trap water, creating severe moisture problems. Do not rely on it as the only barrier to moisture penetration. Do not caulk areas that will prevent moisture from escaping the wall cavity (e.g., under windows and around flashing).
Use high-performance acrylic-latex, acrylic, acrylic-silicone, polyurethane, polysulfide or terpolymer rubber caulks or sealants to seal gaps around windows, doors, corners, and other exterior joints that are exposed to potential water intrusion. Pure silicone and clear caulks do not work well on Western Red Cedar and are not recommended. Caulking is not a permanent solution and as such requires regular maintenance. If not inspected and maintained, caulking may fail and trap water, creating severe moisture problems. Do not rely on it as the only barrier to moisture penetration. Do not caulk areas that will prevent moisture from escaping the wall cavity (e.g., under windows and around flashing).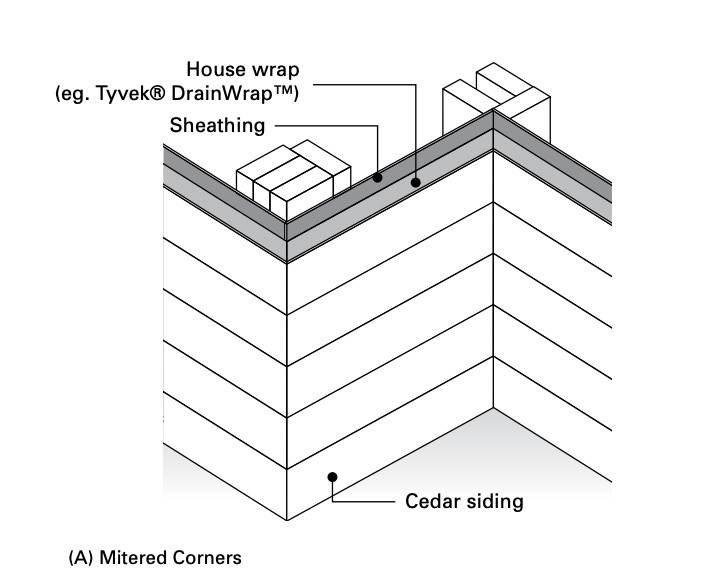
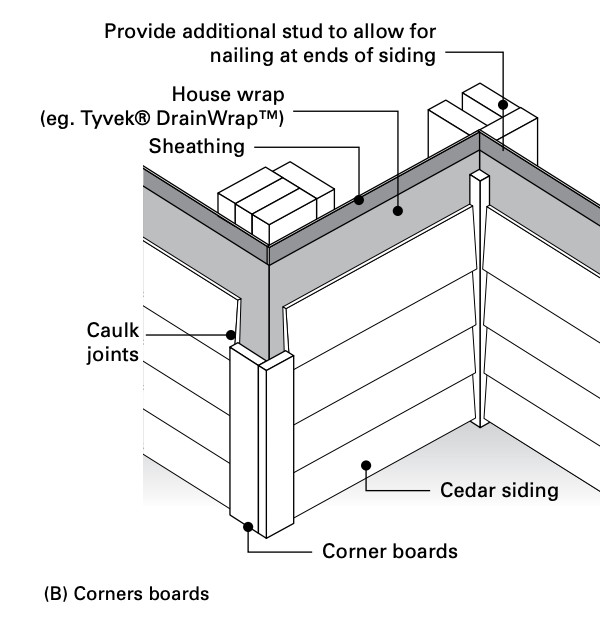 Corner boards are a popular and easier alternative to mitered corners. Thickness of the corner board will depend on the thickness of the siding. The most common are 3/4 inch or 1-1/4 inches thick. Width is a matter of taste and proper proportion. Corner boards are applied to the sheathing with siding fitting tightly against the narrow edge of the boards, allowing for expansion and an adequate caulking bead. The corner boards and the ends of the siding are nailed to the corner studs which anchors the wood for a maintenance-free joint. Designing roofs with an eaves overhang to protect corners from weathering also helps ensure trouble-free joints. Always apply primer or stain end cuts. With corner boards, there is the choice of applying them next to the siding or over top of the siding as shown here.
Corner boards are a popular and easier alternative to mitered corners. Thickness of the corner board will depend on the thickness of the siding. The most common are 3/4 inch or 1-1/4 inches thick. Width is a matter of taste and proper proportion. Corner boards are applied to the sheathing with siding fitting tightly against the narrow edge of the boards, allowing for expansion and an adequate caulking bead. The corner boards and the ends of the siding are nailed to the corner studs which anchors the wood for a maintenance-free joint. Designing roofs with an eaves overhang to protect corners from weathering also helps ensure trouble-free joints. Always apply primer or stain end cuts. With corner boards, there is the choice of applying them next to the siding or over top of the siding as shown here.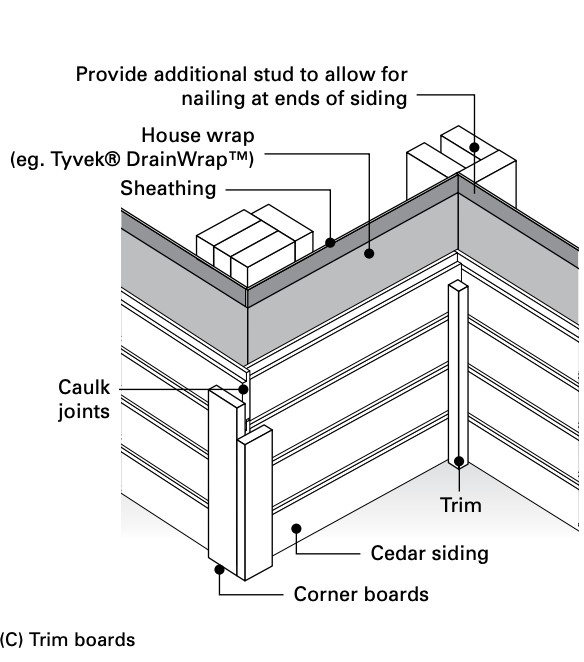 As in the above illustration, at inside corners, siding is frequently butted against a 2 x 2 trim strip. It can also be butted against adjoining walls with a trim strip used to cover the joint.
As in the above illustration, at inside corners, siding is frequently butted against a 2 x 2 trim strip. It can also be butted against adjoining walls with a trim strip used to cover the joint.