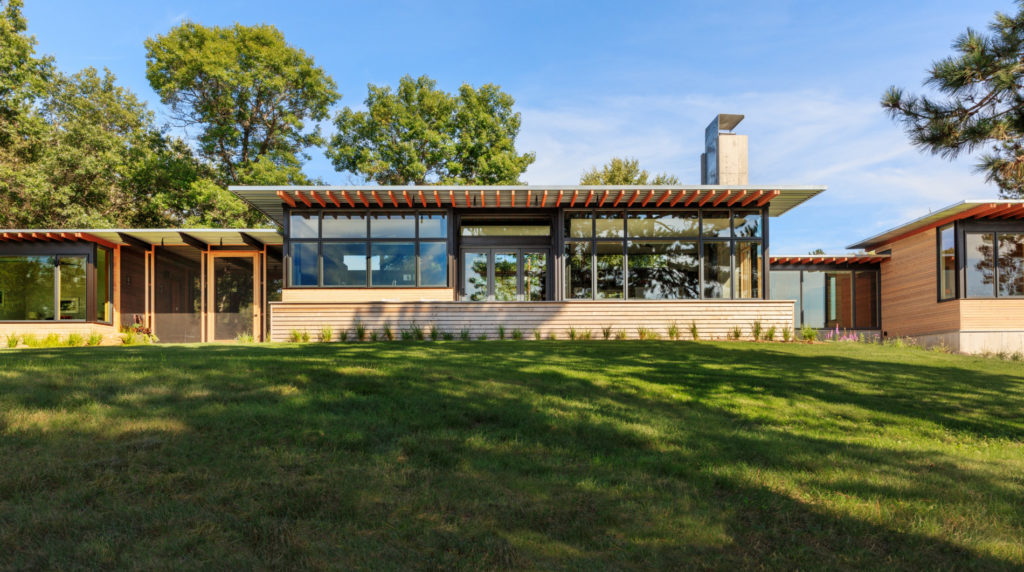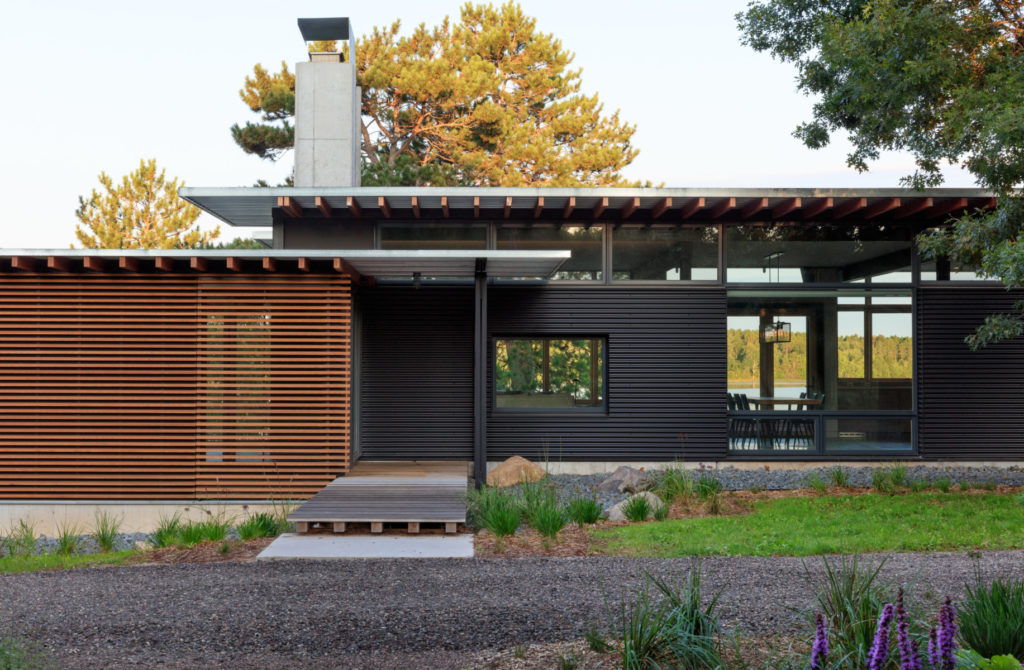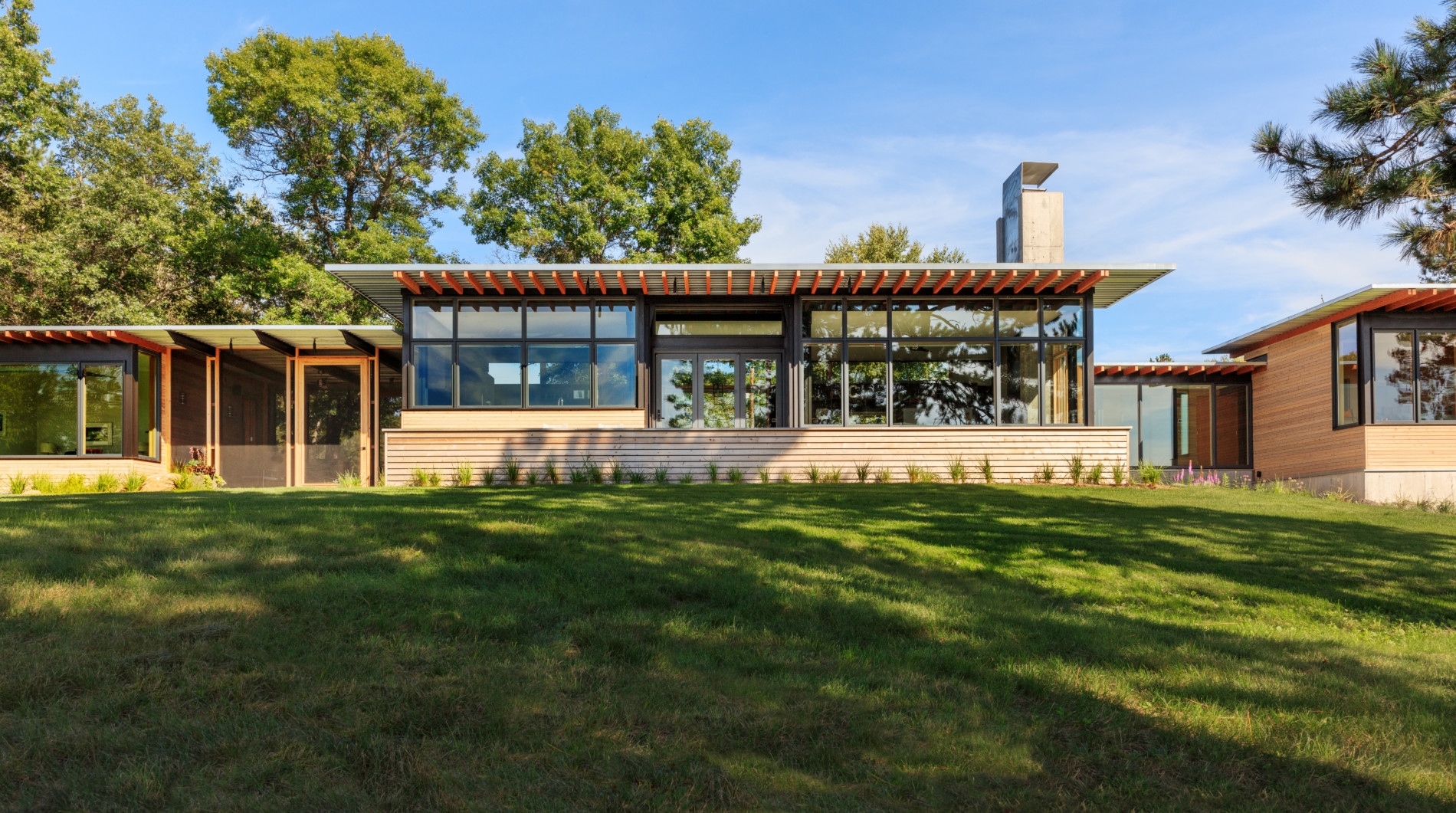Back
Back
Back
Back
Back
Back
Back
Back
Back
Back
USA & Canada
Sign up now for our DIY Project Newsletter
Architect: David O’Brien Wagner, Sala Architects
Photographer: Paul Crosby
Box Camp was designed by David O’Brien Wagner of Sala Architects for their clients looking to build a new family retreat on a small lake in the north woods of Wisconsin, where they spent summers in their youth.

Now with a family of their own, they selected a nearby site with an existing dilapidated cabin on which to build a new retreat. They wanted a building that would be low-slung, fit into the contours of the site, and would invoke a modern, yet camp-like arrangement of gathering and sleeping spaces.
At the front of the building, a slatted western red cedar wall contrasts with the dark corrugated siding and helps mark the entry point for guests. A wooden boardwalk and low roof over the entry provide warmth and scale to the arrival experience. A large entry window is hidden behind the slatted western red cedar wall, allowing filtered glimpses to the water beyond.

The heart of the camp is a central gathering box with tall ceilings, a commanding fireplace, and expansive windows facing toward the lake. Sleeping spaces are located in the north and south boxes and are reached either through a western red cedar screen porch that acts as a breezeway, or an enclosed but glassy connector. Knotty western red cedar siding and interior paneling is used throughout the project. “Having grown up in the Pacific Northwest I have always been drawn to the beauty and durability of Western Red Cedar.” says O’Brien, “particularly for projects surrounded by nature, the visual characteristics of cedar enhance one’s sense of connection to that environment. Cedar also provides several sustainable attributes I appreciate: it’s a renewable building material, it’s decay resistance provides it with a long lifespan, and it’s a natural carbon-sink.”

Visual and physical connections between inside and outside were important considerations for the family. Throughout the structure, western red cedar acts as a mediator between interior and exterior spaces. A generous deck, set two steps lower than interior floor height, stretches across the lake front to accommodate outdoor living beneath a broad, protective overhang. The cedar screen porch acts as both a breezeway between buildings, but also a connecting element between the arrival side and lakeside of the site via large pivoting screen doors.

Grade: Select knotty (siding & interior paneling), architect knotty (decking), A & better (screen wall)
Size: 1×4 fineline t&g siding & interior paneling, 2×4 decking, 2×4 cedar screen wall
Fastening: stainless steel trimhead crews and stainless steel siding nails
Applied Finish: semi-solid exterior stain for siding (custom color), primer and paint for exterior trim
© 2025 All rights reserved
Gatsby Website Development by Jambaree
