Back
Back
Back
Back
Back
Back
Back
Back
Back
Back
USA & Canada
Project of the Week – Calgary Public Library
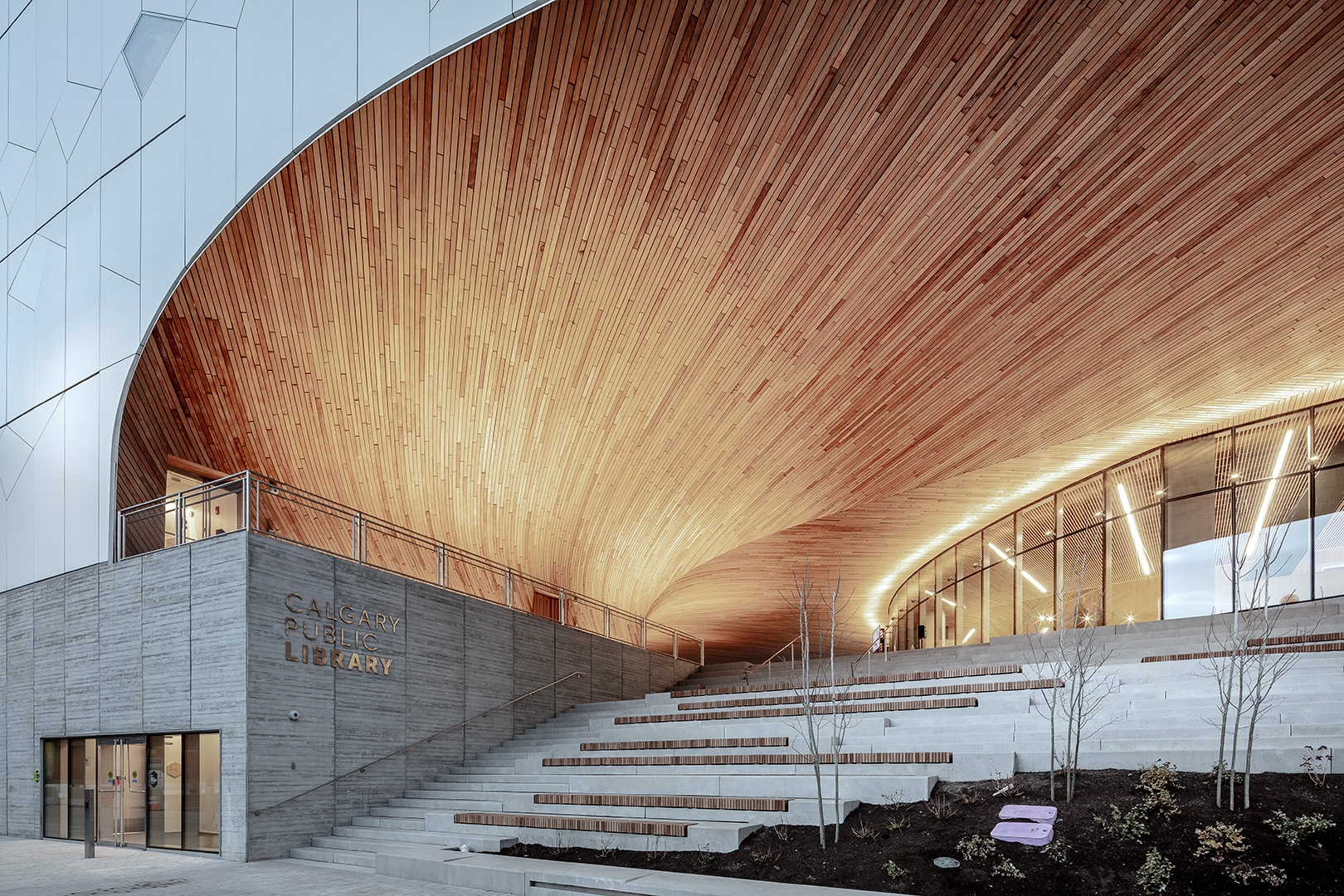
Sign up now for our DIY Project Newsletter
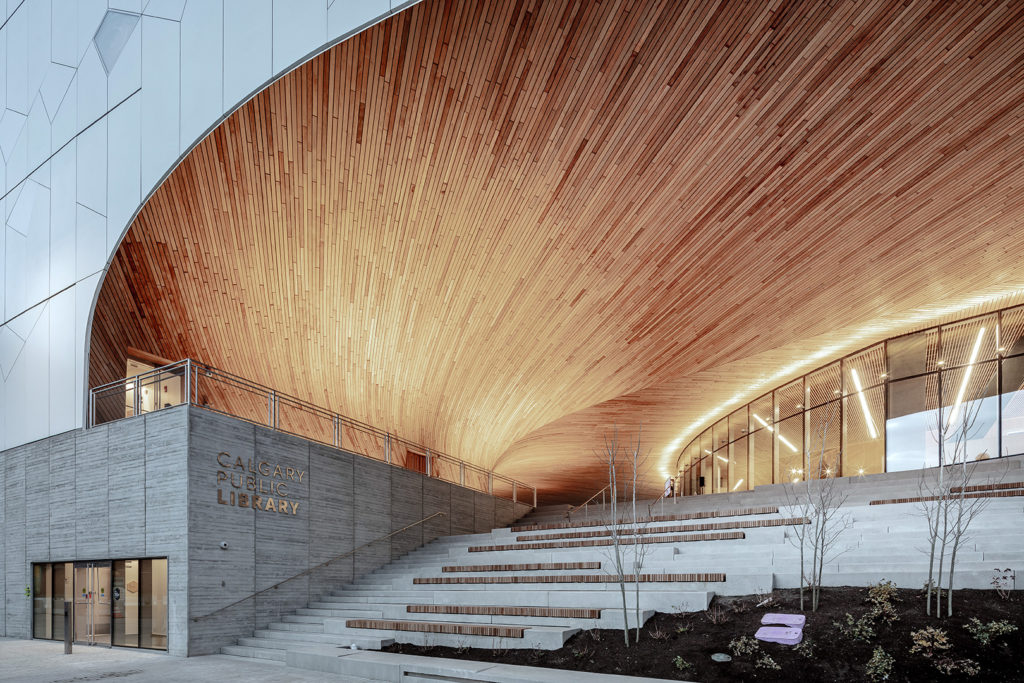 WARM WELCOME – Upon entering the library, visitors encounter a lobby awash with natural light and warmth from the inspired use of cedar.
WARM WELCOME – Upon entering the library, visitors encounter a lobby awash with natural light and warmth from the inspired use of cedar.
Location: Calgary, Alberta, Canada
Architect: Snøhetta, DIALOG
Photos: Julian Parkinson & Lucus Upp
Proving you can never have too much of a good thing, the Calgary Central Library uses approximately 21,000 SF of Western Red Cedar on its soffit, which is also one of the largest freeform double-curved surfaces in the world. For the Snøhetta architecture team—who co-designed the technologically advanced public space with DIALOG—using nature’s most versatile building material on community projects is somewhat of a specialty.
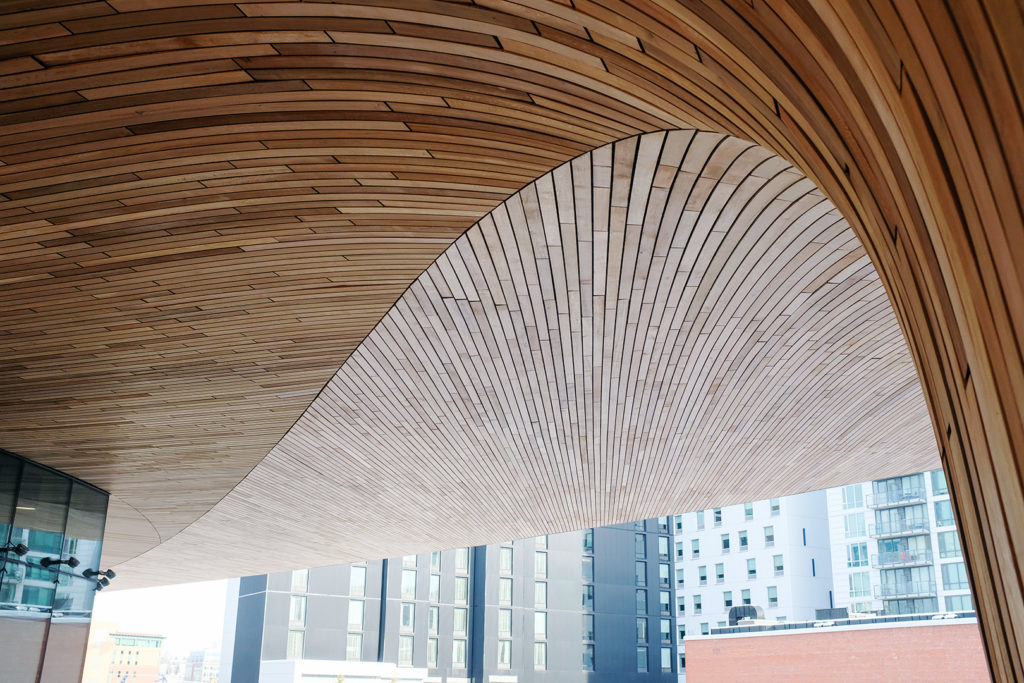
“Western Red Cedar battens flowing along the ceiling and down to the walls—difficult to not catch the visitor’s attention.” – LUCAS EPP, Lead Engineer
The Norwegian trans-disciplinary firm also built the Charles Library at Temple University in Philadelphia, using over 25,500 SF of Western Red Cedar on the main dome which is a 42′ tall double- curved ellipsoid. As for DIALOG, using beautiful warm wood to create bold civic buildings is nothing new either. But together, these award-winning firms really out did themselves when it comes to incorporating natural materials with contemporary design for maximum impact.
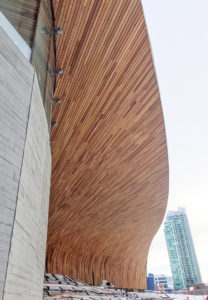
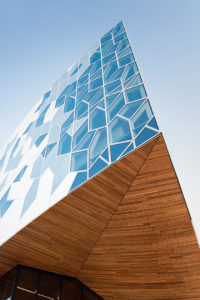
Inspired by the nearby foothills, the site is transformed into a terraced topography that rises up and over the existing Light Rail Transit Line crossing the site. The lifted library, with an open entry at the heart of the site, allows for a visual and pedestrian connection between East Village and Calgary’s downtown. For the stunning cedar soffit, Vancouver-based engineering firm, StructureCraft was brought on board to design and build the freeform wood structure.
The cladding is formed into a series of arches and curves inspired by the Chinook winds, with Western Red Cedar battens creating a series of bifurcating patterns across the surface. To achieve this doubly curved underbelly, the battens were initially straight but then bent and twisted as they were applied onto panels, following minimum energy curves known as geodesics across the surface.
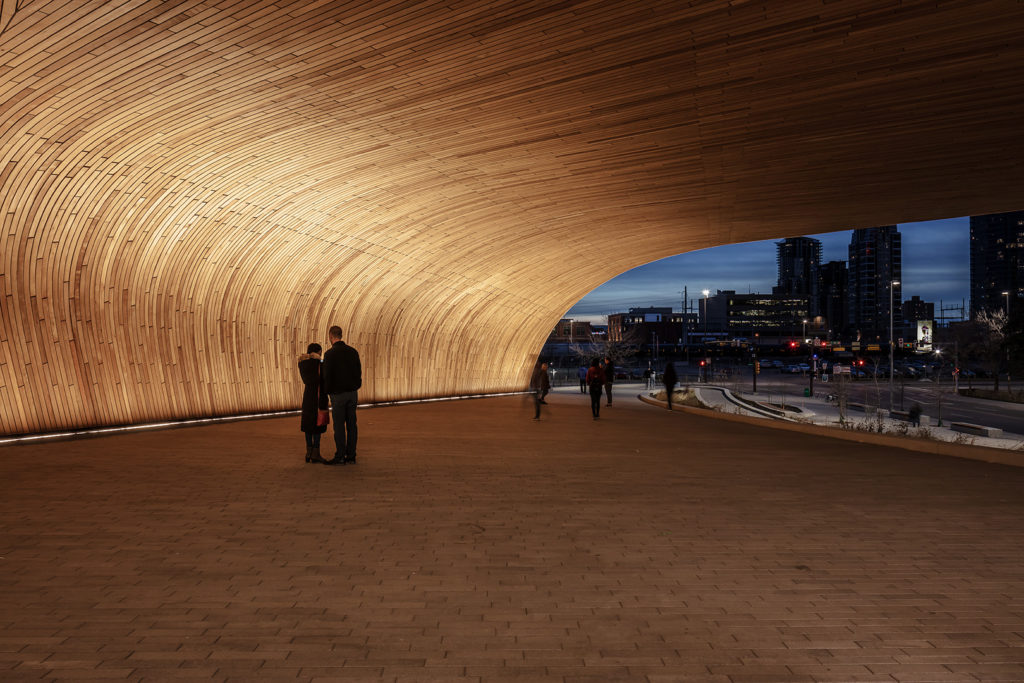
BOLD STATEMENT – The cedar soffit is a beautiful contrast to the dynamic, triple-glazed façade, which is composed of a modular, hexagonal pattern.
Thanks to the rich warmth and natural beauty of cedar, this magnificent modern mass creates an inviting opening and acts as the welcoming point for all visitors.
GRADE: KD ‘A’ & better
SIZE: 1×4
FASTENING: Blind fastened
APPLIED FINISH: None
© 2025 All rights reserved
Gatsby Website Development by Jambaree