Back
Back
Back
Back
Back
Back
Back
Back
Back
Back
USA & Canada
Project of the Week – Horizon Neighborhood
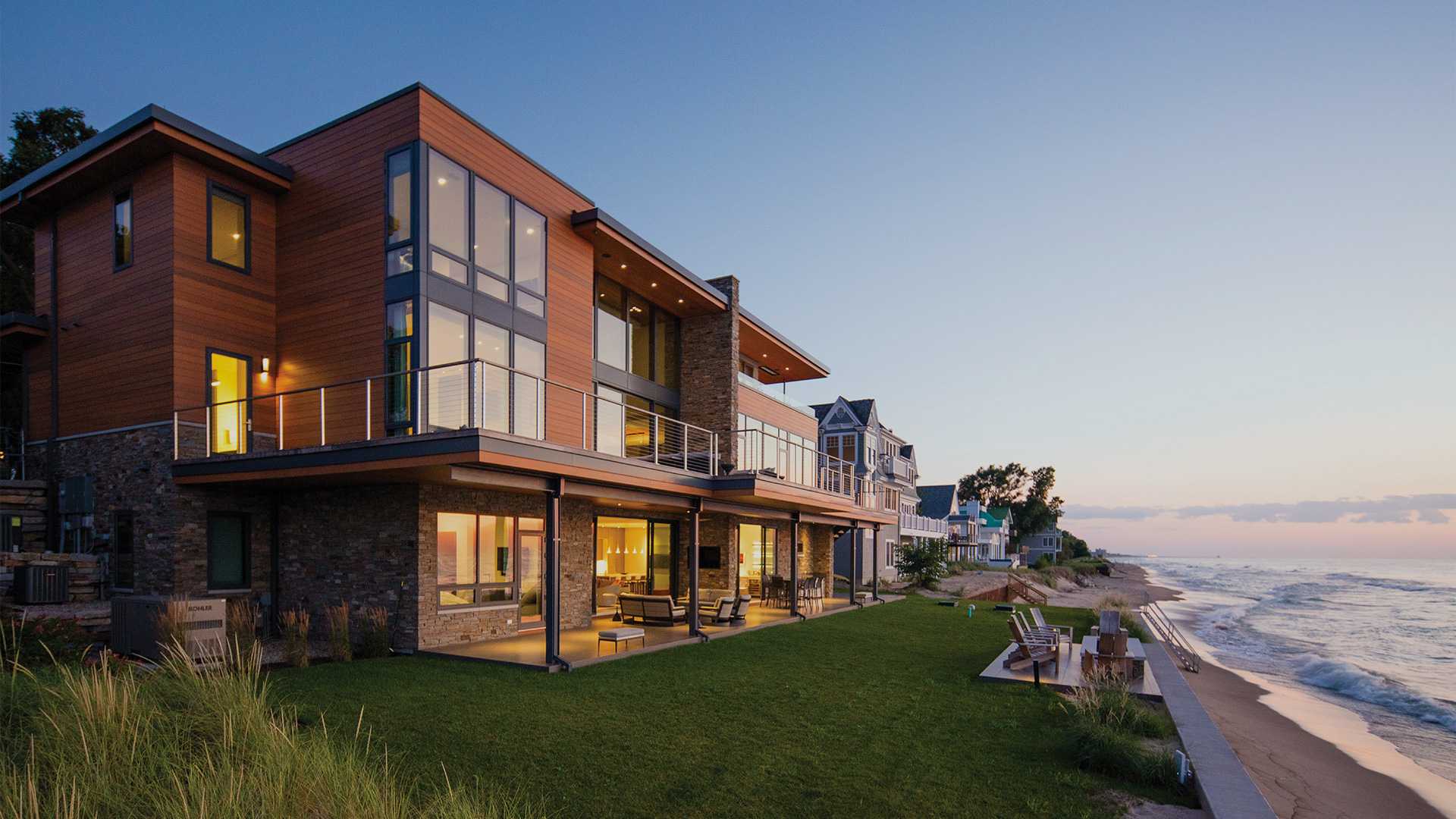
Sign up now for our DIY Project Newsletter
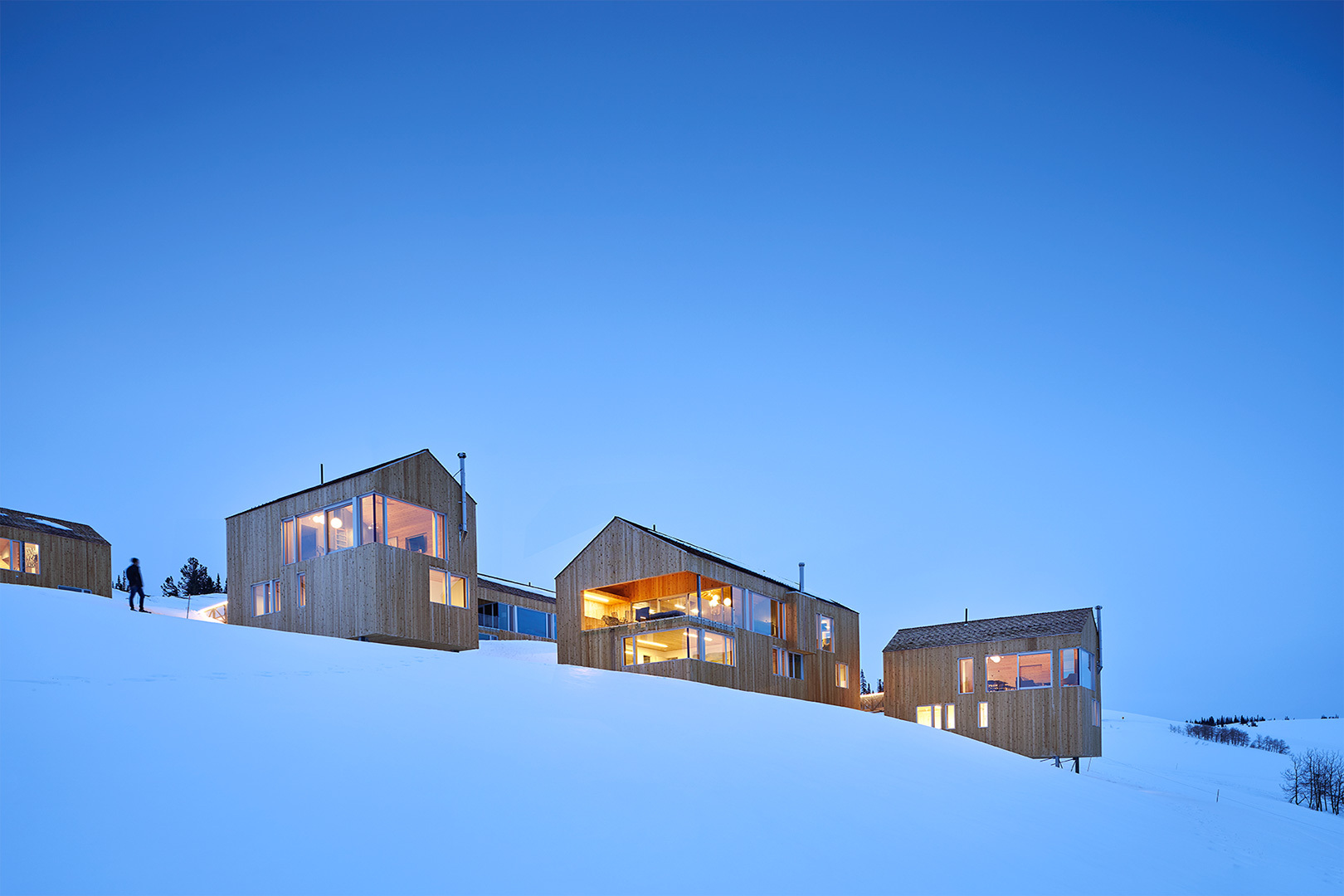
“Cedar is a timeless architectural expression.” – Brian MacKay-Lyons. Architect, Professor, BA, BEDS, MArch, FRAIC, RCA, Hon. FAIA, Int. FRIBA
Location: Powder Mountain, Utah
Architect: MacKay-Lyons Sweetapple Architects
Photo: Doublespace Photography & Paul Bundy
Building a community 9,000 feet above sea level on Powder Mountain doesn’t come without its challenges—high wind loads, seismic considerations, heavy snowfall, extreme topography and high solar gain, to name a few. But MacKay-Lyons Sweetapple Architects was more than up to the task. The award-winning, Nova Scotia-based firm is internationally renowned for creating stunning and sometimes gravity defying structures that respond to “place” in very dramatic ways.
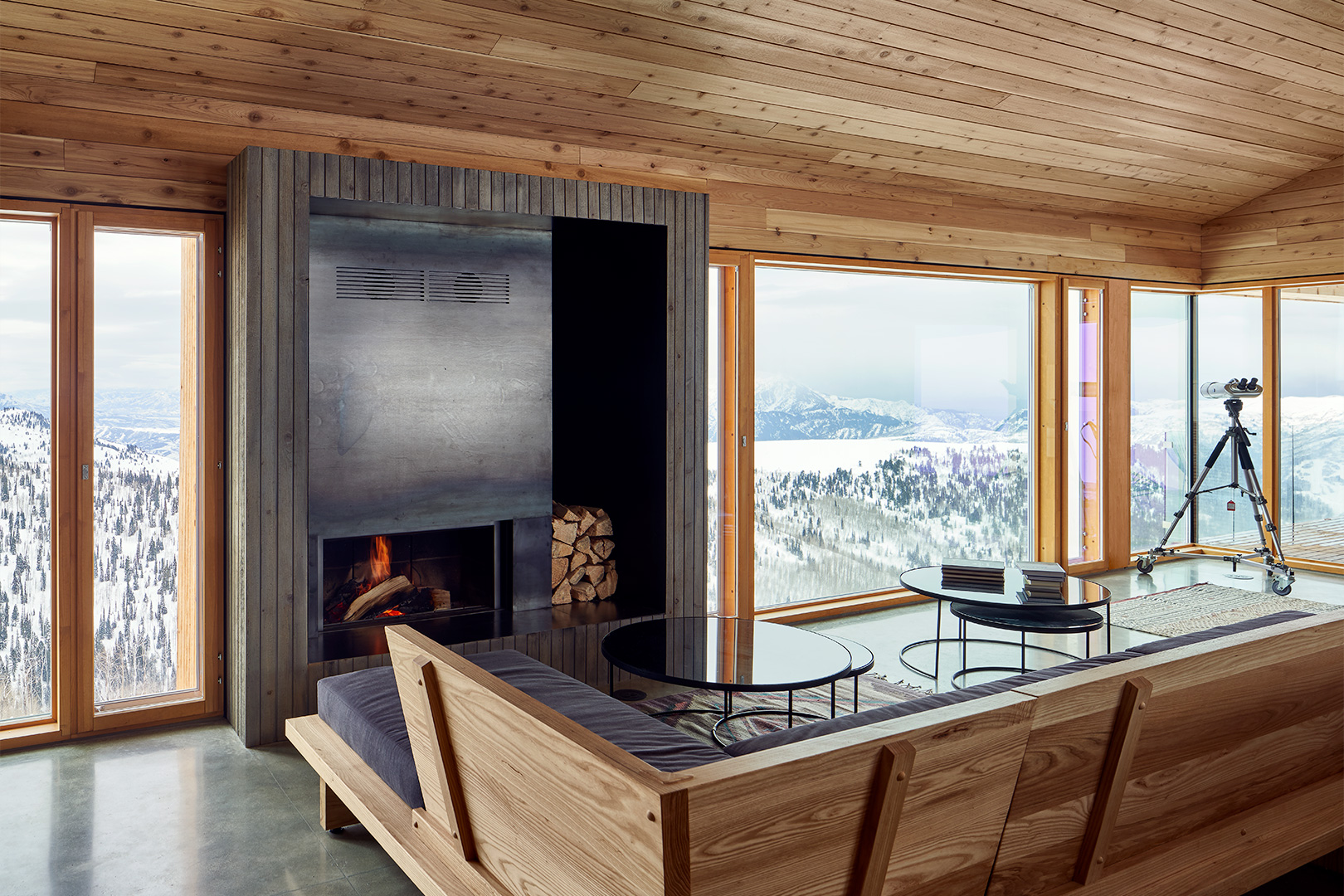
CHOICE CHALETS – Individual customers can purchase one of four housing prototypes, and MLSA offers customization to each buyer.
The goal here was to develop a sustainable, modern mountain architecture, that responds to the local climate and landscape. Mission accomplished. Horizon Neighborhood’s architecture is green building at its best, both traditional and contemporary, and it’s a coherent community that exemplifies both unity and variety.
“Close your eyes and imagine a neighborhood consisting of a dense aggregation of cedar cabins perched on stilts, clustered around communal courtyards and accessed by forty-foot steel bridges,” says Brian MacKay-Lyons, Principal of MacKay-Lyons Sweetapple Architects. “The bridges enable year-round entry from the second level of each structure. The stilts also form the primary structural frames, which support the cabins from extreme wind and potential seismic loads.”
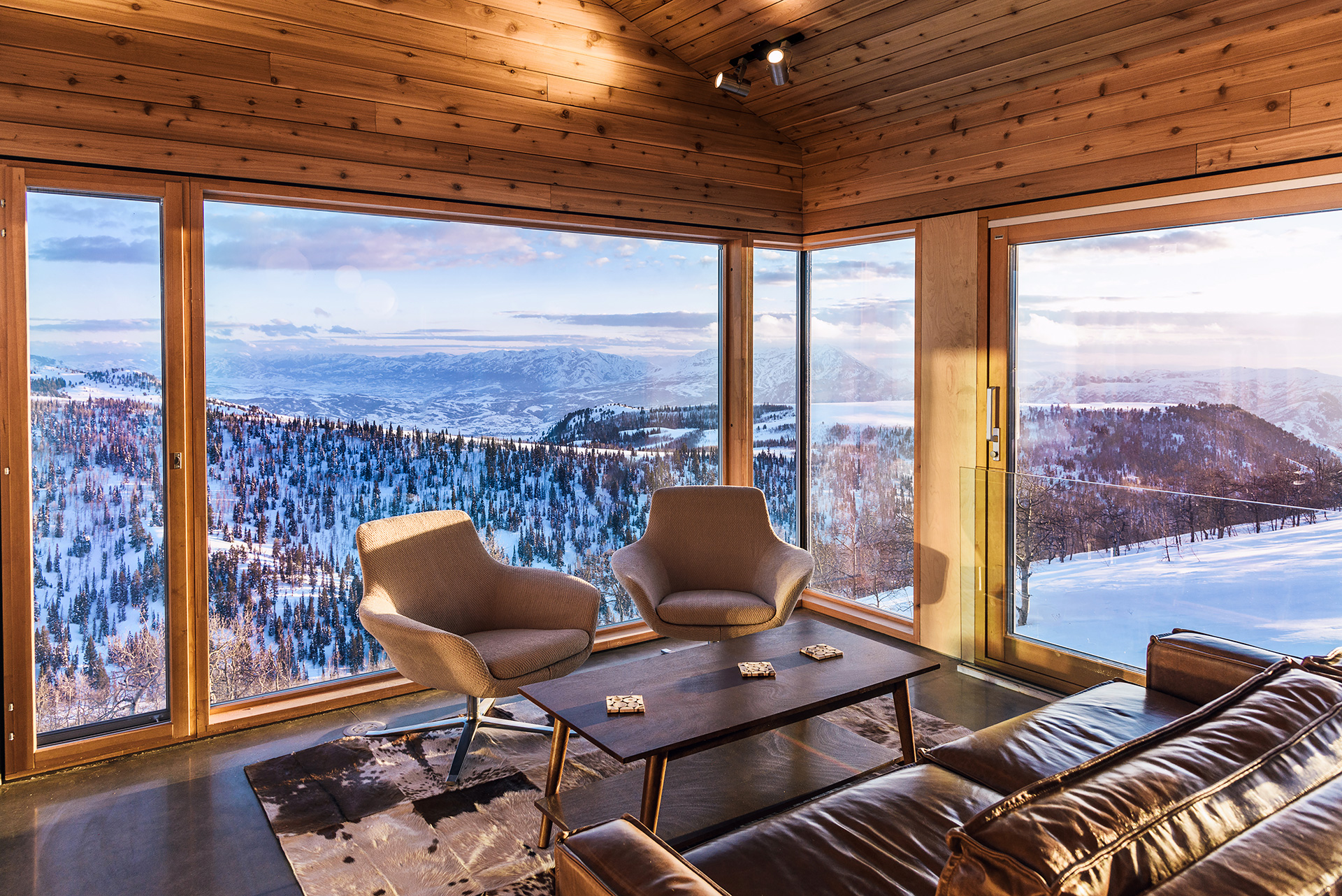
DUALISTIC DESIGN – The architecture is both traditional and modern, and it is a coherent neighborhood that exemplifies both unity and variety.
The design is based on the client’s culture of creativity and environmental stewardship, which is especially important because the mountain is part of Utah’s fragile high desert landscape. So, using the stilts—rather than concrete foundations—ensures the buildings touch lightly on the land minimizing the project’s overall footprint. As does the choice of sustainable building materials.
MacKay-Lyons specified naturally beautiful Western Red Cedar for the shingled roofs, the vertical cedar wall cladding as well as the soffits.
“While not grown locally, cedar siding is the local vernacular for buildings in the area, and it is the most durable and long-lasting wood cladding material,” he says adding, “the use of WRC was consistent with the client’s values.”
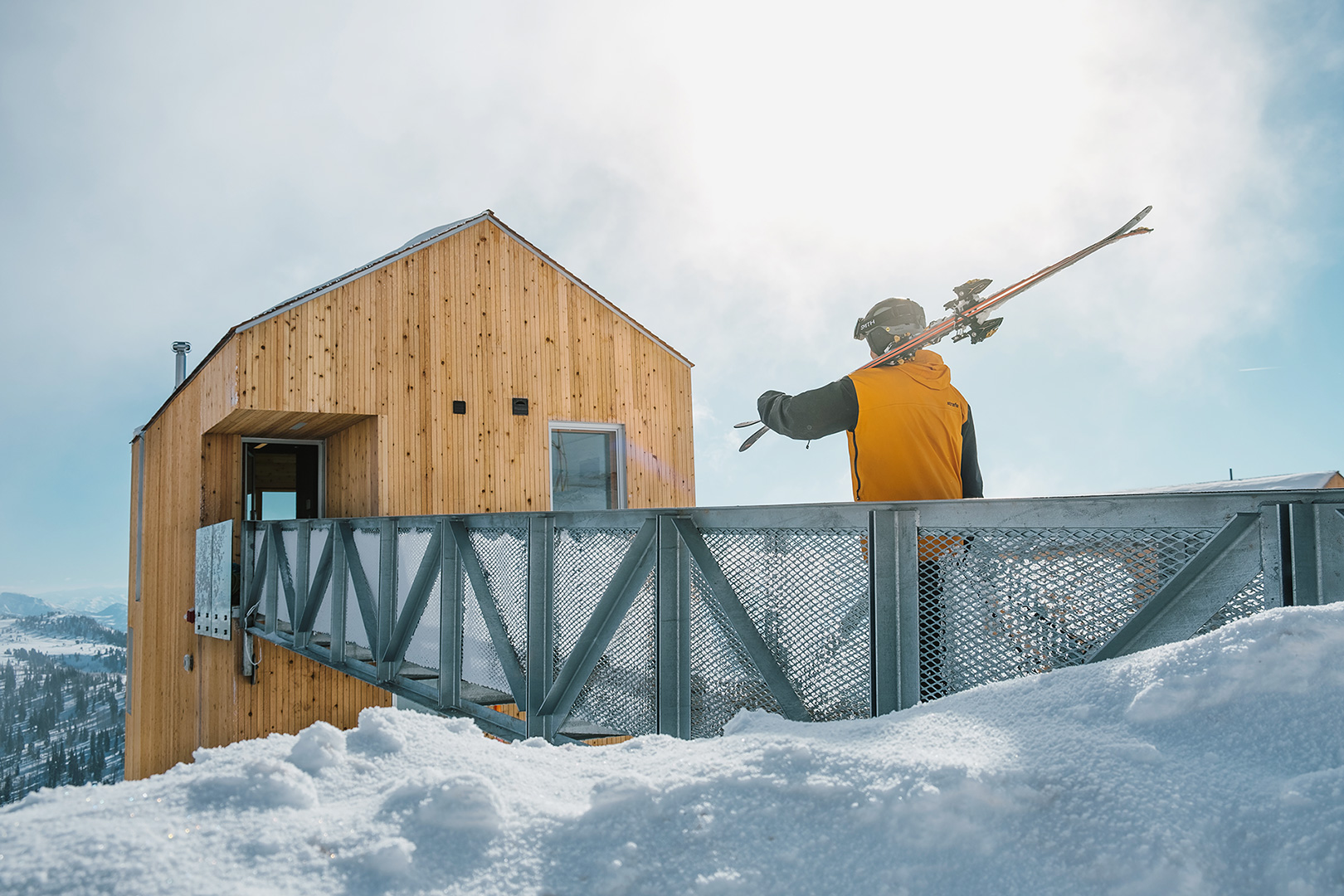
STRONG SUPPORT – Forty-foot steel bridges provide access to the cabins which are elevated on stilts that form the primary structural frames, and support the cabins from extreme wind and potential seismic loads.
© 2025 All rights reserved
Gatsby Website Development by Jambaree