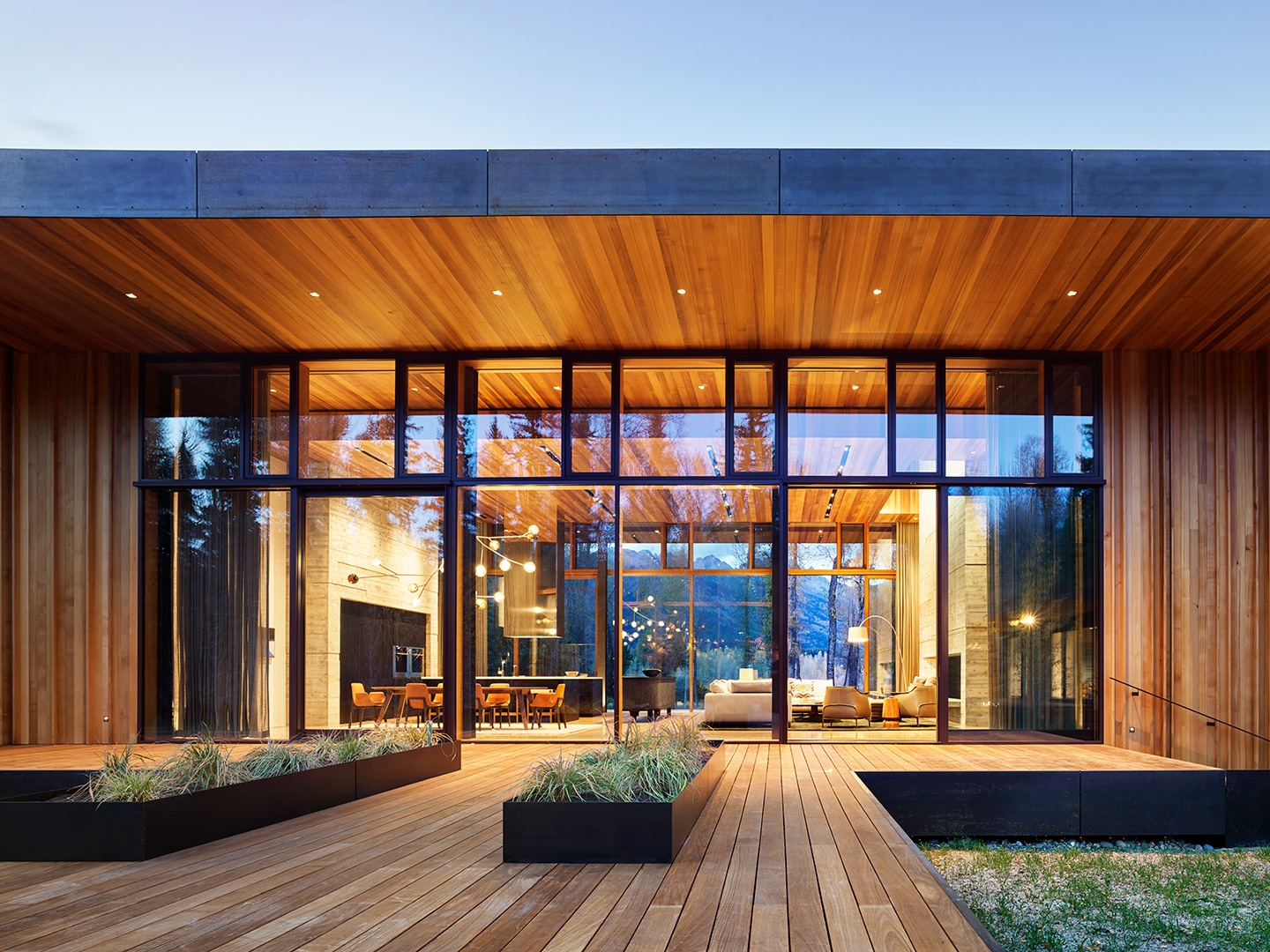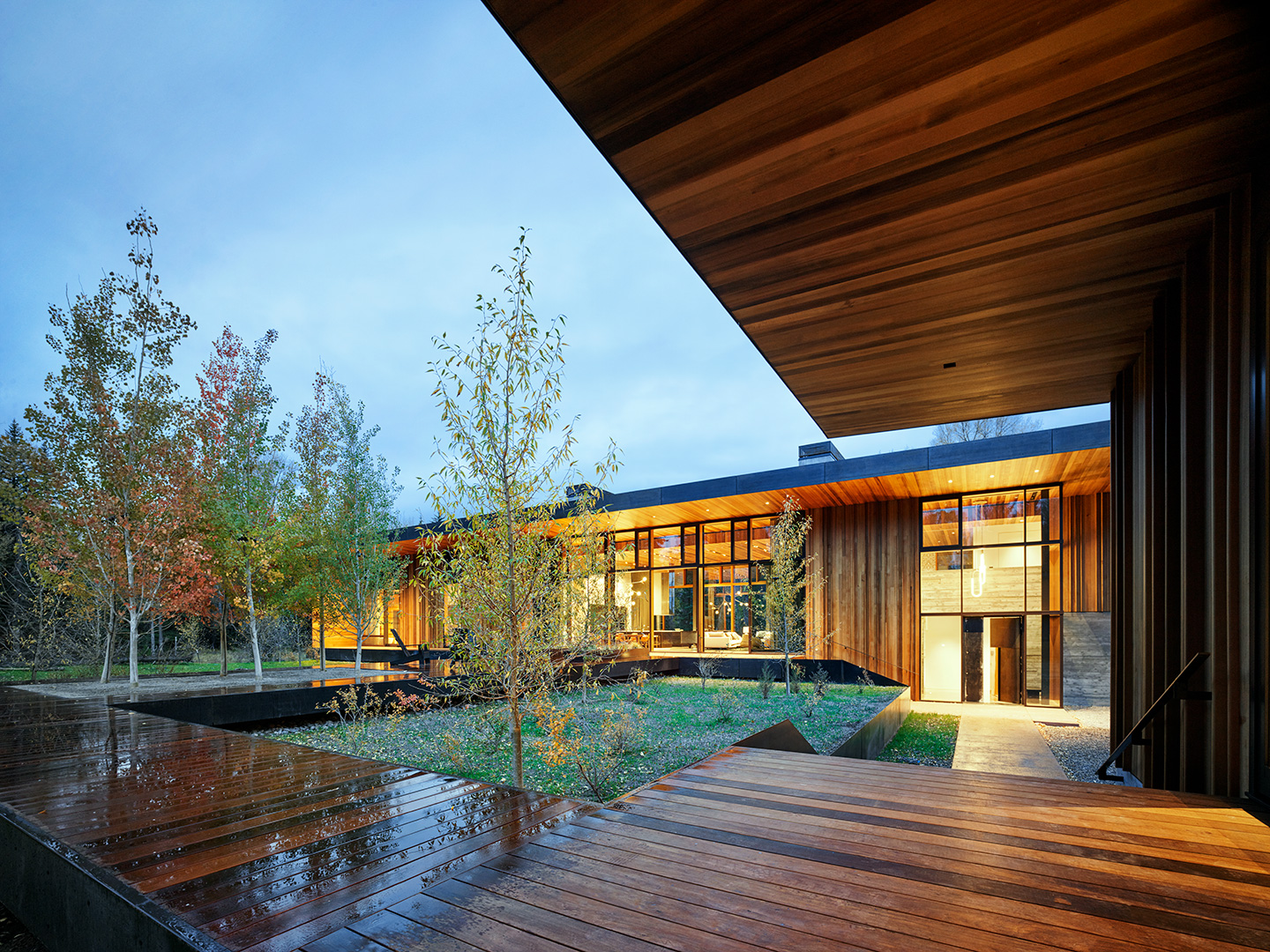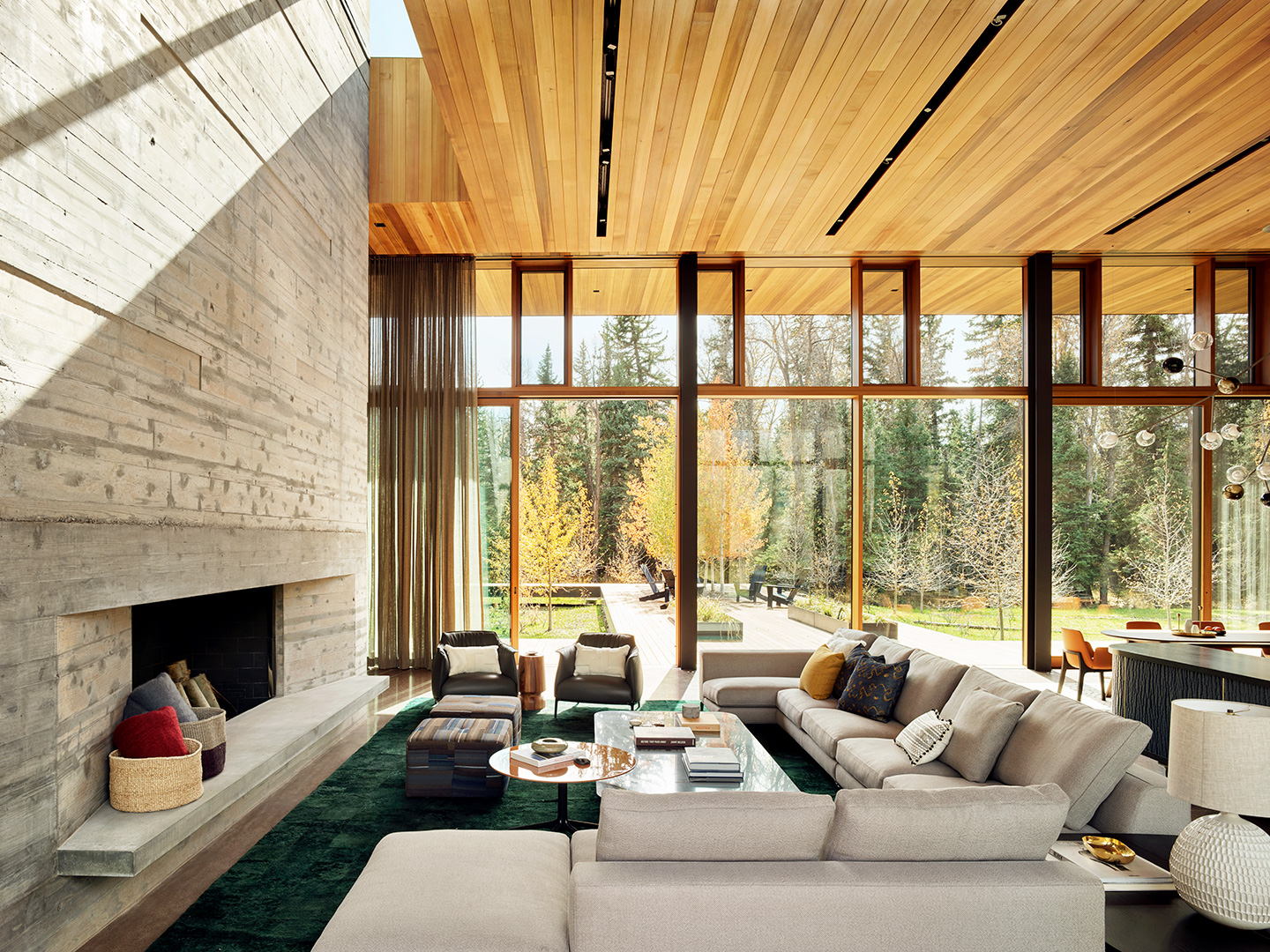Back
Back
Back
Back
Back
Back
Back
Back
Back
Back
USA & Canada
Riverbend Residence – Project of the Week

Sign up now for our DIY Project Newsletter

– Riverbend Residence, Eric Logan, AIA
Architect: CLB Architects
Location: Jackson, Wyoming
Photo: Matthew Millman Photography & Tom Harris Photography
Perched six feet above the natural ground plane, due to the levee that holds the Snake River back during spring run-offs, the Riverbend Residence provides stunning views and blurs the line between indoors and out. This Jackson Hole, Wyoming project consists of a high-end custom house and guesthouse with modern aesthetics. Rich materials, intricate detailing, and expert craftsmanship lend it a museum quality finish. Thoughtful siting and panoramic windows make the dramatic landscape the focal point.

The stunning cedar facade ties the main house and guesthouse together to create one cohesive compound that’s warm, inviting and connected.
The biggest environmental challenge for this project is the extreme Wyoming weather which reaches highs in the 90s during the summer and lows in the -40s during winter. In order to withstand the elements, top-performing building materials are required.
“We chose Western Red Cedar because of its durability in the extreme Wyoming climate and be – cause our client expressed a desire for a warm color palette. Many contemporary architecture projects are seen as cold and hard,” explains Logan of CLB Architects. “Two elevations and fascia of the home were clad in hot-rolled plate steel. We intentionally played up the contrast between the dark, protective steel shell and the warm, approachable wood exterior and interior. The steel cladding frames visually protect the soft cedar underbelly.”

The Western Red Cedar soffit/ceiling system beautifully blurs the lines between indoor and outdoor spaces.
Cedar is also used for the soffit/ceiling system and the interior window trim. To enhance the wood’s natural beauty, the cedar is finished with a clear stain. To specify nature’s most versatile building material for these applications, the award-winning firm along with the homeowners opted for a premium clear grade.
“We wanted the natural beauty and durability of wood, but also wanted to maintain the simplicity and clean aesthetic we had established formally with the design, thus we specified CVG cedar,” Logan says, adding that CLB did not need the look of knotty because “the natural variation from board to board gave the wood clad facades just the right amount of visual interest.”
WRC Specifications
Grade: KD Clear, VG Heart
Size: 1×6 T&G & 2″ fins
Applied Finish: Clear stain
Fastening: Concealed fasteners
Supplier: International Wood Products
© 2025 All rights reserved
Gatsby Website Development by Jambaree