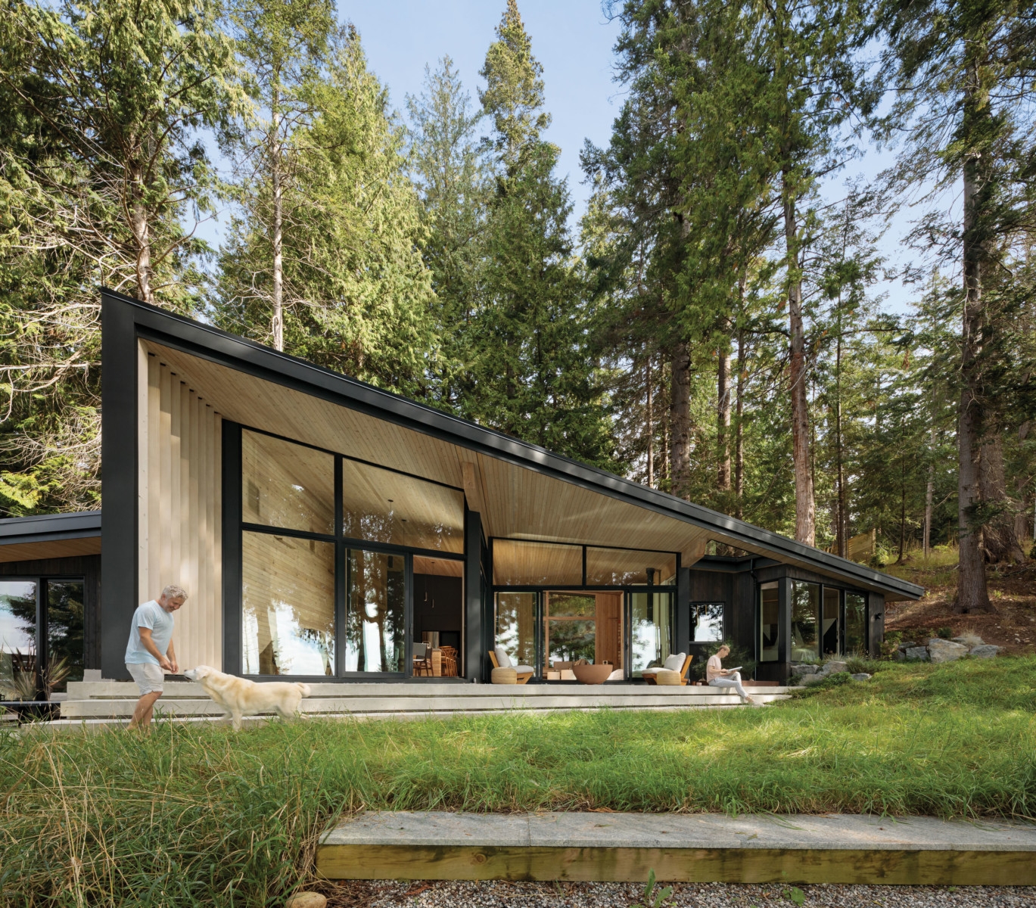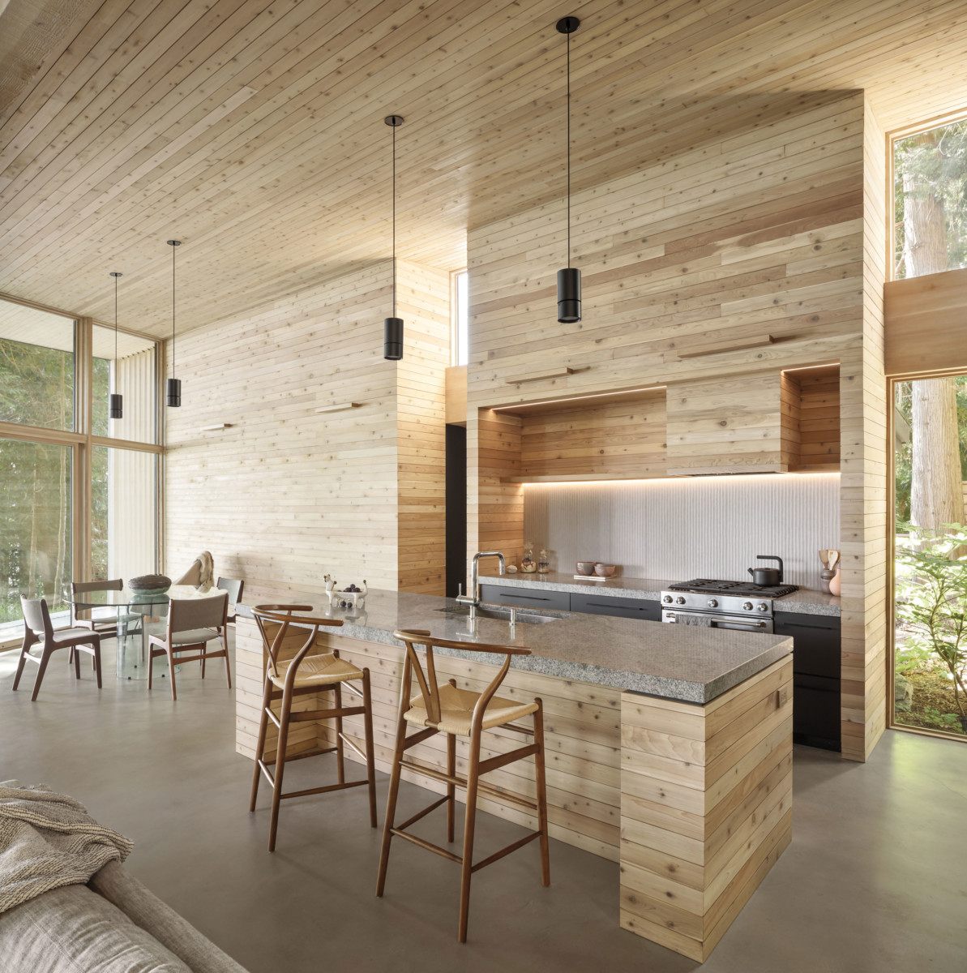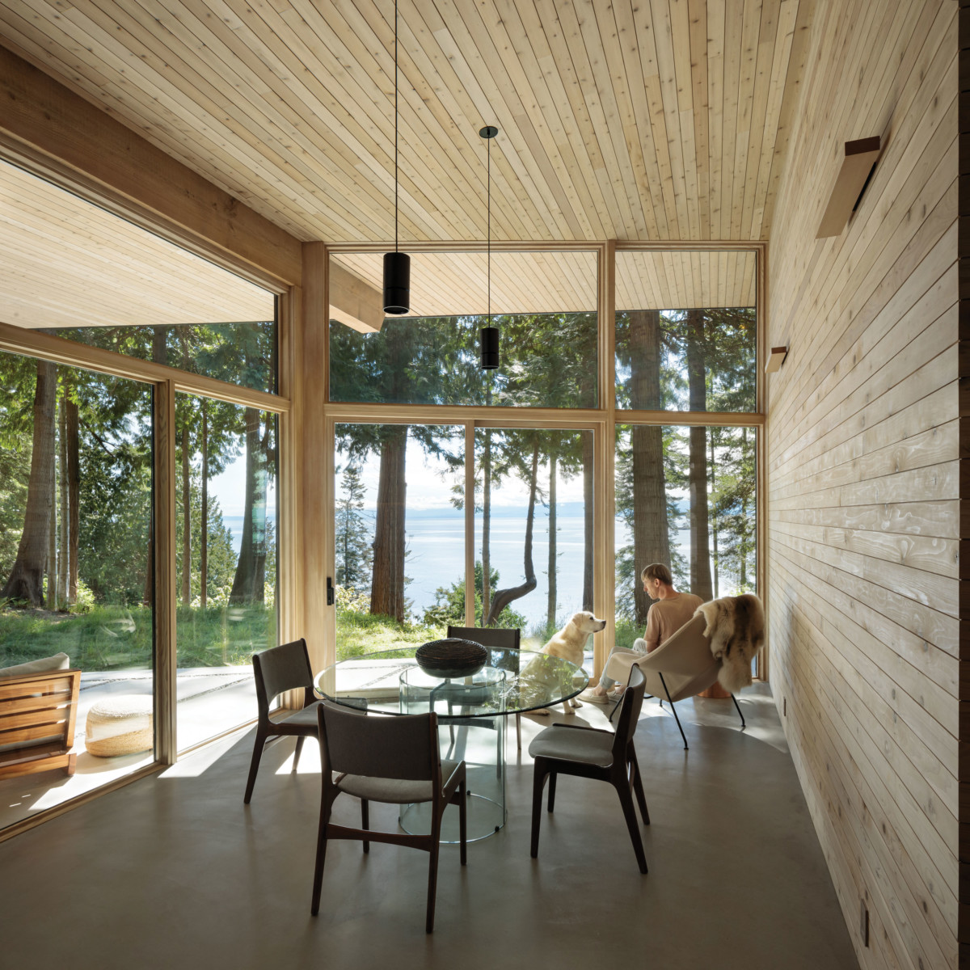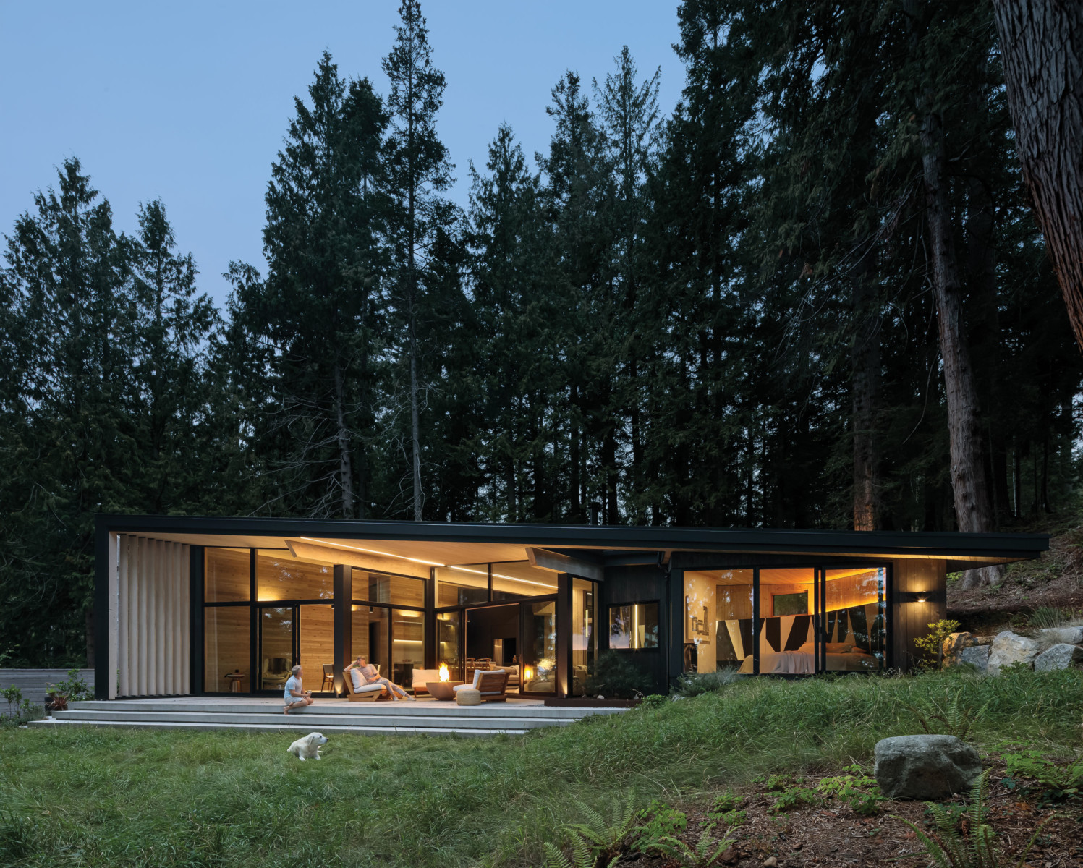Back
Back
Back
Back
Back
Back
Back
Back
Back
Back
USA & Canada
Sustainable Cabin Design

Sign up now for our DIY Project Newsletter
Halfmoon Bay Cabin by Patrick Warren raises the bar on sustainable cabin design.

“The project would have a completely different character without the use of cedar. It is actually impossible to imagine the project without it.” – Patrick Warren, Architect
Location: Halfmoon Bay, BC, Canada
Photography: Ema Peter
A labor of love, Halfmoon Bay was designed as a retreat from the city for (and by) architect Patrick Warren and his partner, a marine biologist. As such, every aspect of the home is an expression of the couple’s love and respect for nature.
“The site felt like a national park, and we knew it was the right site immediately,” says Warren, who is a Senior Associate at Frits de Vries. “We camped on the property to get to know it better. The plan actually emerged from those initial camping visits, and we didn’t want to lose that sense of discovery that you get from camping. If the house was too stiff we would have lost something of the wildness.”

Innovative Cabin Roofline
With that in mind, the home was built on a natural bench of the site, preserving almost all of the existing trees on the property. Correspondingly, the overall design goal was to create a seamless connection with the outdoors.
“The continuity of the roof form in contrast to the smaller planes of glass wall creates the experience of the roof being primary, and the glass that divides the indoors from out being secondary,” he explains. “The effect very much breaks down the division between the indoors and out. The roof extending over the covered outdoor space connects those spaces and embraces them.”

Green Building Materials
Another way he created harmony between site and structure is through the extensive use of beautiful, sustainable Western Red Cedar throughout including siding, soffit, ceiling, walls, kitchen cabinets and louvers. Save for the louvers, he selected a beautiful knotty grade of cedar. It’s a design choice that adds a lot of warmth and texture to their beloved sanctuary.
“A house should be a world, unto its own, that emerges from the meeting of the experienced environment with the story of the inhabitant,” says the award-winning architect. “And this home is a deeply personal exploration of that idea.”

WRC Specifications
© 2025 All rights reserved
Gatsby Website Development by Jambaree