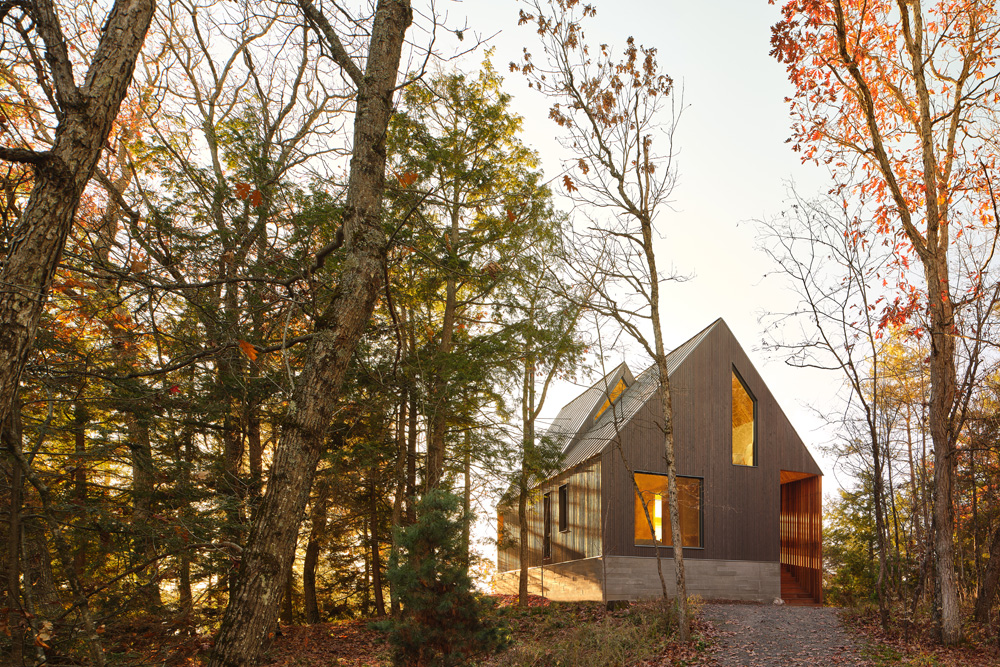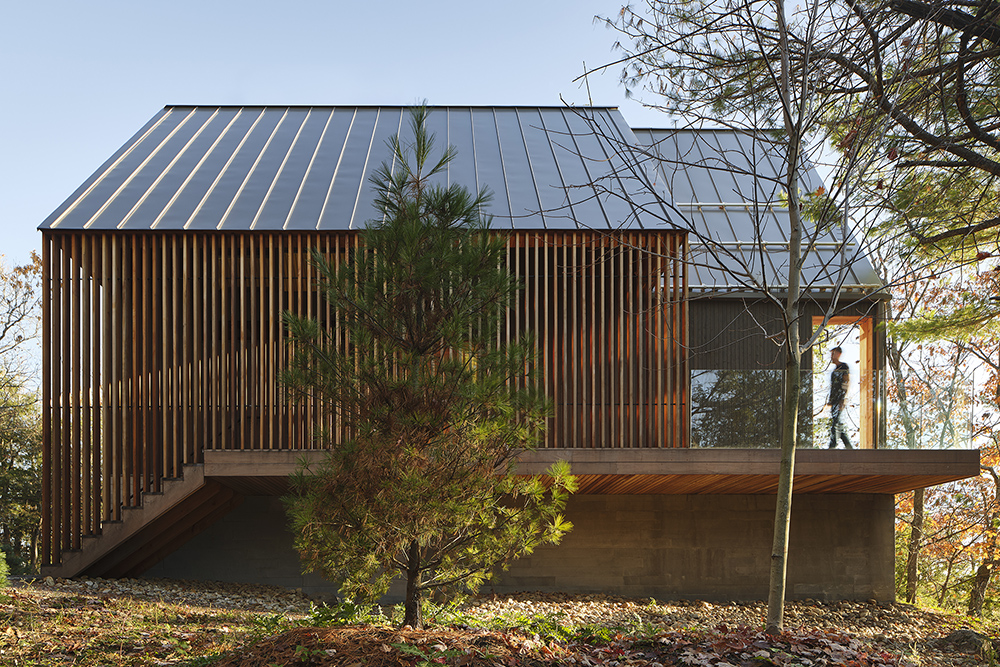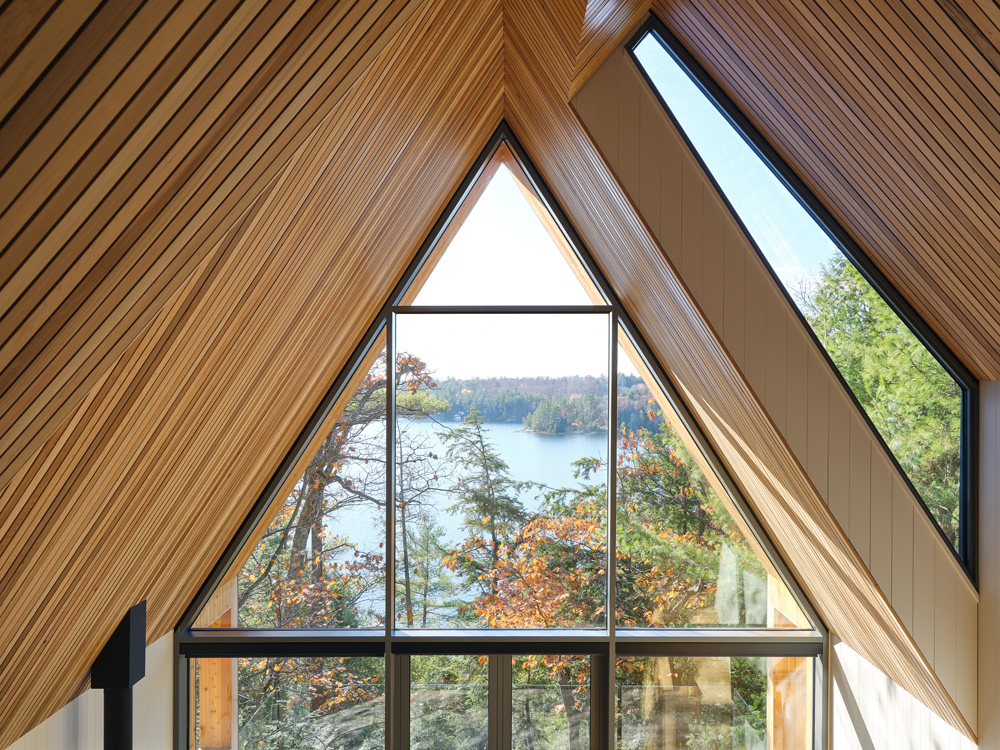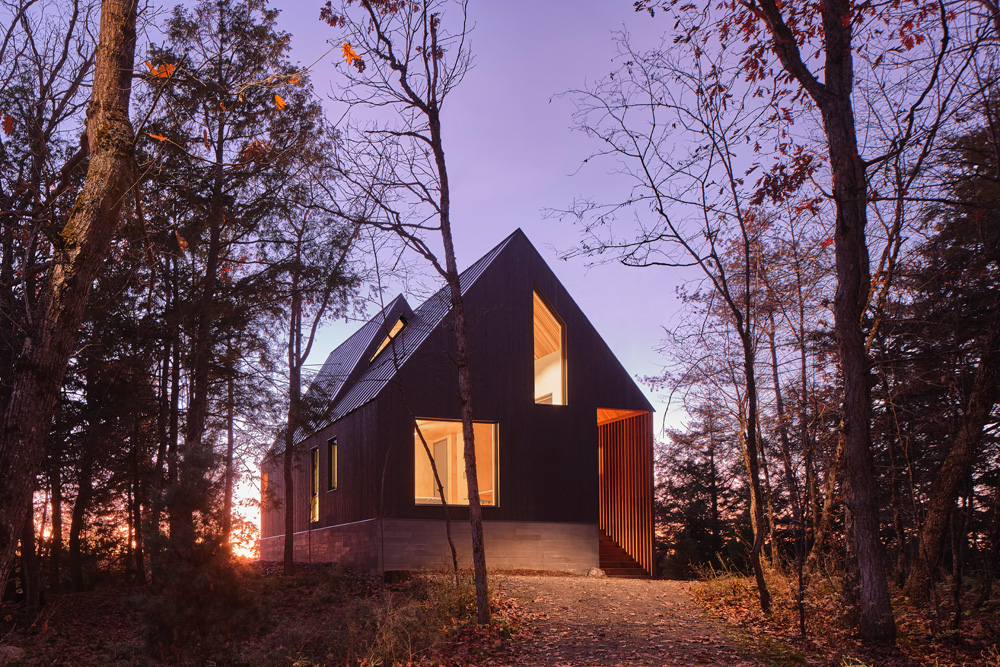

How do you make waves in architecture with something as seemingly simple as a new take on the A-frame cabin? Add a split roof twist and clad it in material that checks all the boxes—sustainability, durability, and natural beauty—and you’ve got a design that stands out while blending in.
When designing the “Bunkie on the Hill,” the Dubbeldam Architecture + Design team knew one material could perfectly embody the project’s goal of integrating modern architecture with the rugged character of Muskoka’s landscape: Western Red Cedar. Its rich, warm tones, organic grain, and exceptional performance properties made it the ideal choice for this peaceful retreat. The result? A 1,000-square-foot cabin that’s not only visually stunning but also the winner of top honors at the Wood Design Awards in two categories including Best Use of Real Cedar.
“We’re thrilled by how this project has resonated with both the design community and the public,” explains Heather Dubbeldam, Principal of Dubbeldam Architecture + Design. “This recognition is a meaningful acknowledgement of our approach to vernacular architecture and the way we integrate materiality and sense of place.”

Design that Responds to Site
The project’s success lies in its deliberate response to both site and purpose. Perched atop a steep slope overlooking a lake, Bunkie on the Hill was designed as a serene escape for an older couple seeking a quiet space away from their multi-generational family cottage below. Small and charming, this modern cabin sits embraced by forest with stunning lake vistas. The structure is uncomplicated, defined by its two intersecting gables that create a distinctive silhouette against the wilderness backdrop.
One of the cabin’s most striking features is its intentionally crafted entryway, located midway along the side façade. A slatted cedar screen establishes a fluid connection with the surrounding forest while creating a captivating interplay of light and shadow as sunlight filters through its openings. This dynamic effect enhances the material’s inherent warmth while offering visitors an engaging, ever-changing experience. The use of Western Red Cedar in this feature creates an organic transition to the interior, where its beauty and versatility continue to shine.
“Natural cedar seamlessly carries through to the interior, comprising the ceiling cladding material,” says Dubbeldam. “The Western red cedar boards add variety and colour to the otherwise muted interior palette.”

Biophilia Design Goals
Inside, the design naturally draws connections between interior spaces and the surrounding environment. Strategic window placement frames forest and lake views, while the cedar-clad ceiling adds organic warmth to the minimalist rooms. These elements work together to create spaces that feel both sheltered and connected to nature.
“Western Red Cedar’s organic beauty echoes the colours and textures seen in the surrounding landscape,” says Dubbeldam. “Its natural wood grain and warm tones create a calming atmosphere that enhances the occupants’ well-being, while its durability ensures that it will endure for years to come.”
The carefully considered material palette demonstrates how organic elements elevate architectural spaces. The soaring cedar overhead not only creates visual interest but also introduces texture and richness that harmonizes with the landscape beyond.
“Natural wood like Western Red Cedar fosters a connection to nature, evoking warmth and comfort,” explains Dubbeldam. “This human response contributes to a calming and inviting environment, enhancing the overall experience of the design.”

Green Building Design
Environmental responsibility shaped every decision in the project’s development. The cabin’s foundations were carefully positioned to follow the natural contours of the rock below, avoiding disruption to the site and maintaining harmony with its surroundings. High-performance features like triple-glazed windows, highly insulated walls, and energy-efficient systems further underscore its eco-conscious design.
“Sustainable materials and construction methods were important to us and the client,” says Dubbeldam. “The goal was to create a structure that sits lightly on the landscape.”
While Western Red Cedar siding emerged as a cornerstone of the project’s sustainability strategy, it also proved to be the perfect match for Muskoka’s demanding climate. Its inherent resistance to rot, decay and insects provides long-term performance with minimal maintenance requirements.
Since its completion, Bunkie on the Hill has garnered praise from publications like Wallpaper and ArchDaily, who celebrated its cohesive site integration, dramatic split-gable roof, and modern interpretation of cabin architecture.
Yet, perhaps the most meaningful seal of approval comes from those who matter most – the clients themselves. When asked about their reaction to the cedar-forward design, the architect notes simply, “They loved it!”
Real Cedar Specifications
Grade: KD Select Knotty & KD ‘A’ clear
Size: varies
Fastening: Stainless steel nails
Finish: Sansin clear natural oil matte finish