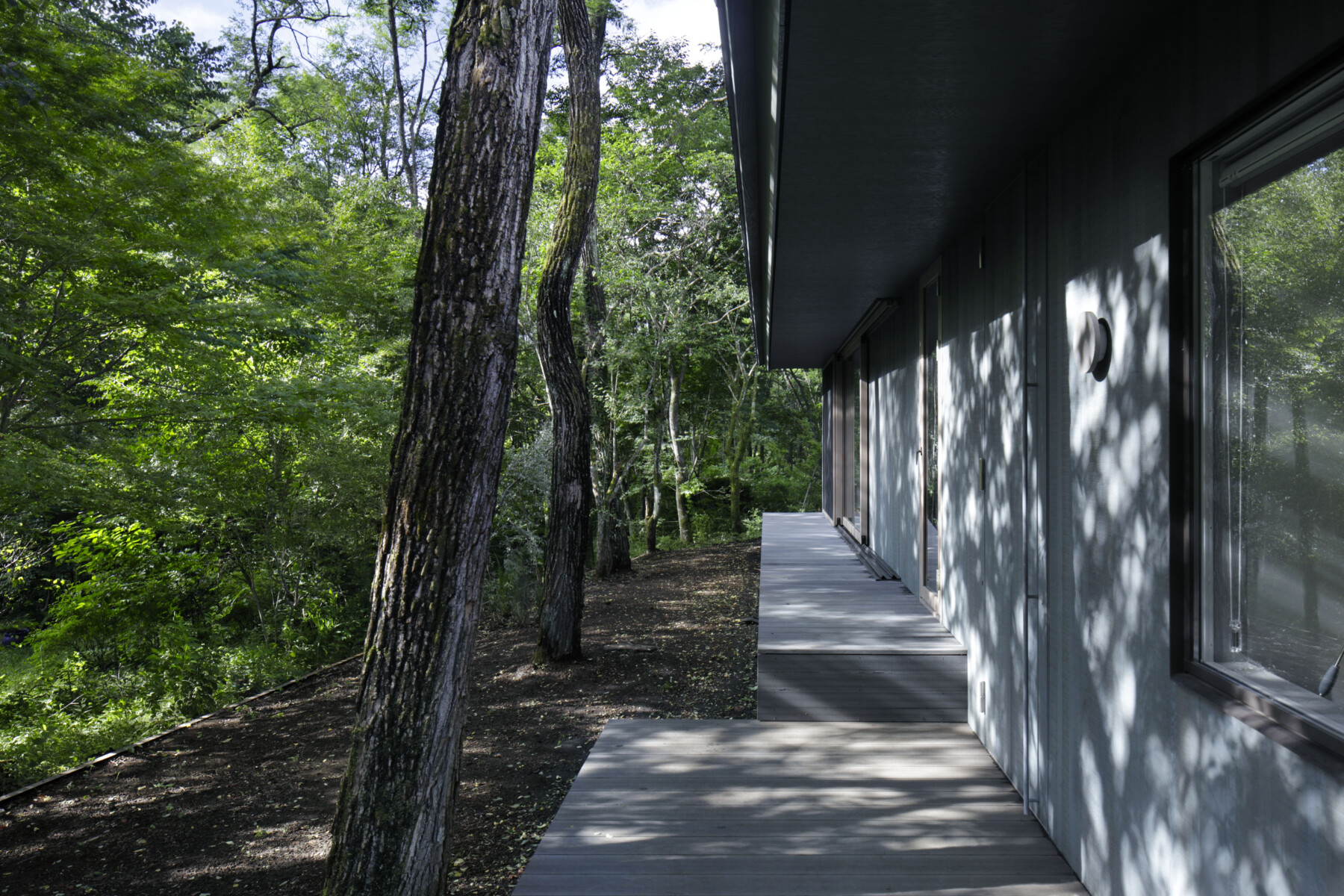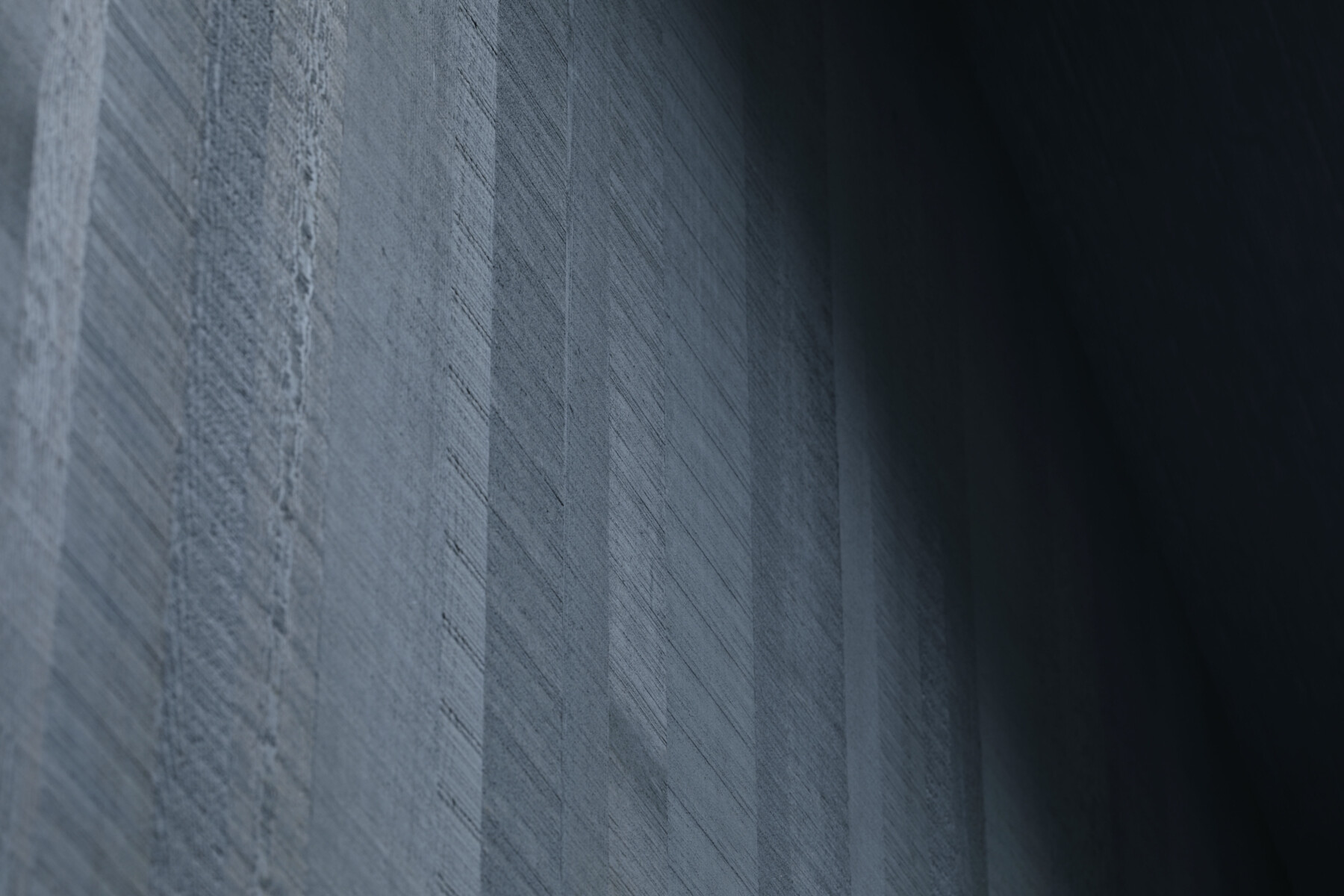
The beautifully understated House in Kazakoshi uses Real Cedar to blend traditional design with modern refinement. Oh, and it’s blue.

“Cedar is a material that becomes more beautiful over the years.” – Masaki Kato, Architect
ARCHITECT Masaki Kato, Aoi Hirose, Puddle Inc.
STRUCTURAL ENGINEER Ohno Japan
GENERAL CONTRACTOR Shinkenchiku Co., Ltd.
PHOTOGRAPHY Daisuke Shima
In the southern part of Karuizawa, Nagano Prefecture, House in Kazakoshi is a study in restraint and connection to nature. The small, forested site presented a challenge—how to build without disrupting the landscape? Architect Masaki Kato approached the design with a light touch, minimizing tree removal and shaping the house to fit naturally within its surroundings.
The result is a long, single-story structure oriented north-south, with a gabled roof that welcomes in light and air, creating a home that feels both expansive and deeply connected to place.
A defining feature of the house is its modern take on the Engawa—a traditional Japanese space that bridges indoors and outdoors. Kato incorporated three distinct Engawa areas, each enhancing the home’s connection to nature in a unique way. “We aimed to create a place that comfortably connects people with nature and people,” Kato explains.

Harmonizing with Nature with Sustainable Materials
Western Red Cedar siding was essential to achieving this seamless integration. Used as exterior siding in five different widths, its natural warmth allows the house to settle effortlessly into the wooded surroundings.
“We chose Western Red Cedar because it is highly durable and weather-resistant, and it’s also well-suited to the varied climate of Karuizawa,” says Kato. “Its longevity and low maintenance requirements make it an ideal material for enduring use.”
In addition to resilience, cedar offers exceptional versatility, with a spectrum of grades and profiles that provide architects with precise control over both aesthetic and functional outcomes. Here, a deliberate variation in siding sizes was employed to enhance the façade’s visual interest and establish a composition that is both dynamic and cohesive.
“By using five different widths of rough finish, we were able to emphasize the material’s richness while imparting a sense of warmth to the overall appearance,” says Kato, adding, “Western Red Cedar creates a natural, inviting presence that harmonizes with the surrounding forest and neighboring houses.”

Wood Selection – Western Red Cedar Specs
- GRADE KD: ‘A’ clear
- SIZE: 1×2 thru 1×6
- FASTENING: Stainless steel
- FINISH: Semitransparent stain (blue)
- REAL CEDAR SUPPLIER: Takahiro Lumber Co., Ltd.