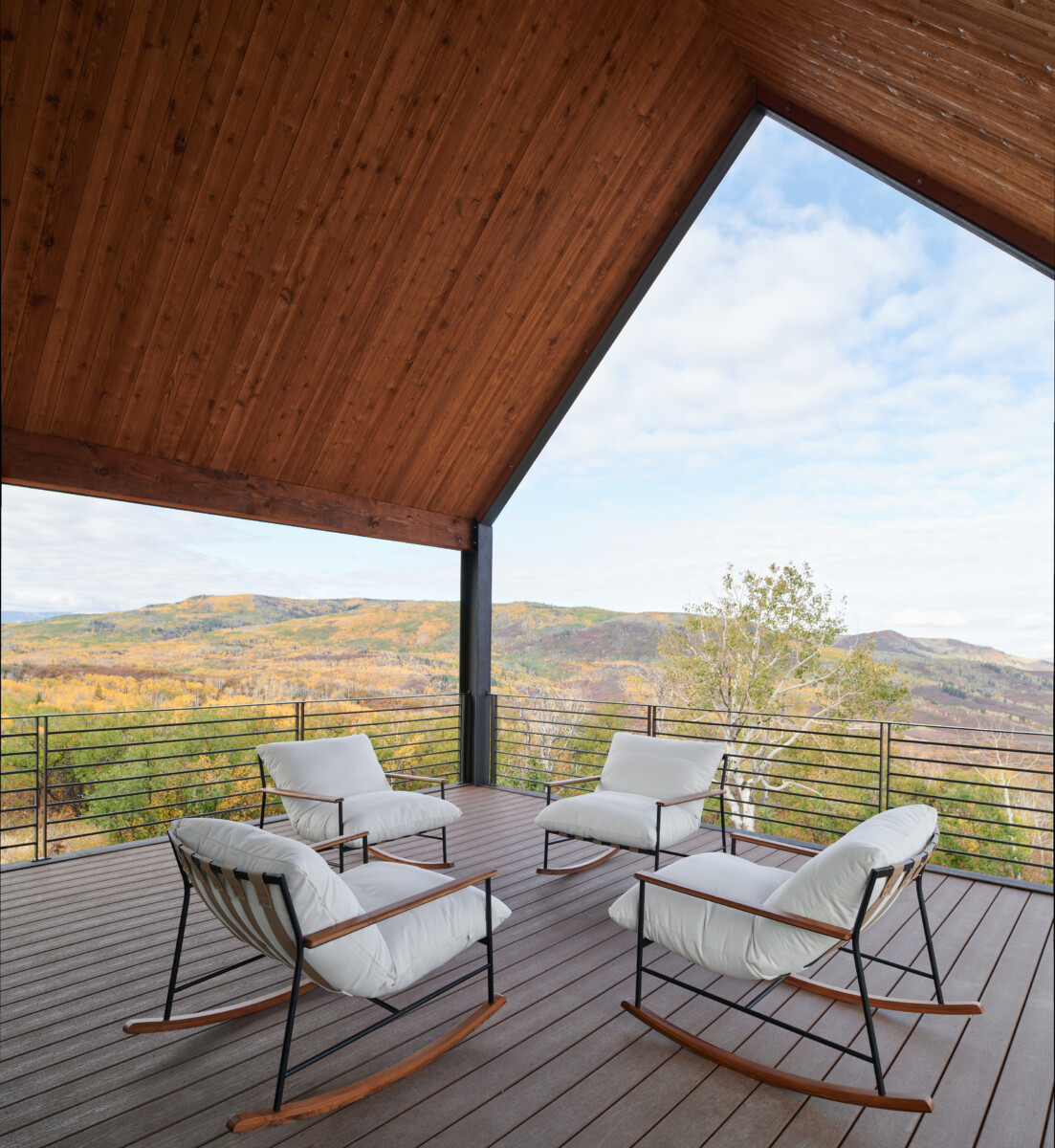
Sleeping Giant Ranch Blends Sustainability, Timeless Design, and Mountain Adventure

“The simple, modern building is enhanced by the interest, range of color and texture of cedar.” – Laura Marion, AIA
ARCHITECT Laura Marion
STRUCTURAL ENGINEER Anthem Structural Engineers
GENERAL CONTRACTOR Kruse Builders
PHOTOGRAPHY Dan Tullos for The Scout Guide Boulder and Ian Warren
For architect Laura Marion, this project was deeply personal. “My ‘clients’ were my own family,” she explains. “We were on the hunt for a summer cabin escape and a winter ski house. Somewhere we could have a host of adventures in all seasons, then come home to roost somewhere where we weren’t packing into the car to drive home again at night.”
That somewhere turned out to be a Sleeping Giant Ranch, a stunning, year-round family cabin nestled into a mountain shoulder in Northwest Colorado. Bordered by wildlife preserve and state park on three sides, the 12-acre property required an approach that would minimize impact while creating a durable home suited to extreme mountain conditions. It was essential to make design choices and material selections that could withstand the site’s climatic conditions and advance the project’s environmental aspirations.
“Western Red Cedar checked all of our boxes,” Marion explains. “It is a renewable resource that sequesters carbon and has a low embodied carbon footprint. As a biodegradable material, it aligns with sustainable building practices. Cedar’s natural durability makes it well-suited for the cold and sometimes severe mountain climate, and with our treatment to allow it to silver, it is low maintenance. Its aesthetic is also suitable for a mountain style, making the outcome cohesive with the surrounding farms and ranches, new and old.”

The Cedar Barn Reimagined
Taking inspiration from early settler barns, Marion developed a pure geometric form clad entirely in vertical Western Red Cedar shiplap. Random-width boards create subtle texture, while a tinted oil finish promotes even silvering over time. Large, barn-like openings are like an agricultural service aisle which frame dramatic views of the Yampa River Valley, where elk, deer and migratory birds move freely across the unchanged landscape.
The home’s performance matches its aesthetics. Passive design strategies like deep overhangs and south-facing glazing eliminate the need for air conditioning and dramatically reduce the heating load. A high-efficiency air-to-water heat pump provides in-floor heating. This refined yet elemental structure stands as a modern interpretation of regional building traditions, demonstrating how material choices can advance both sustainability and design excellence.

Material Selection: Real Cedar Specs
- GRADE KD Select Knotty
- SIZE Random widths of 1×8, 1×6 & 1×4
- FASTENING Stainless steel
- FINISH Semitransparent stain
- WESTERN RED CEDAR SUPPLIER Wood Source