
The Arboreal House: A Sustainable Retreat Harmonizing with Lake Tahoe’s Forested Serenity.
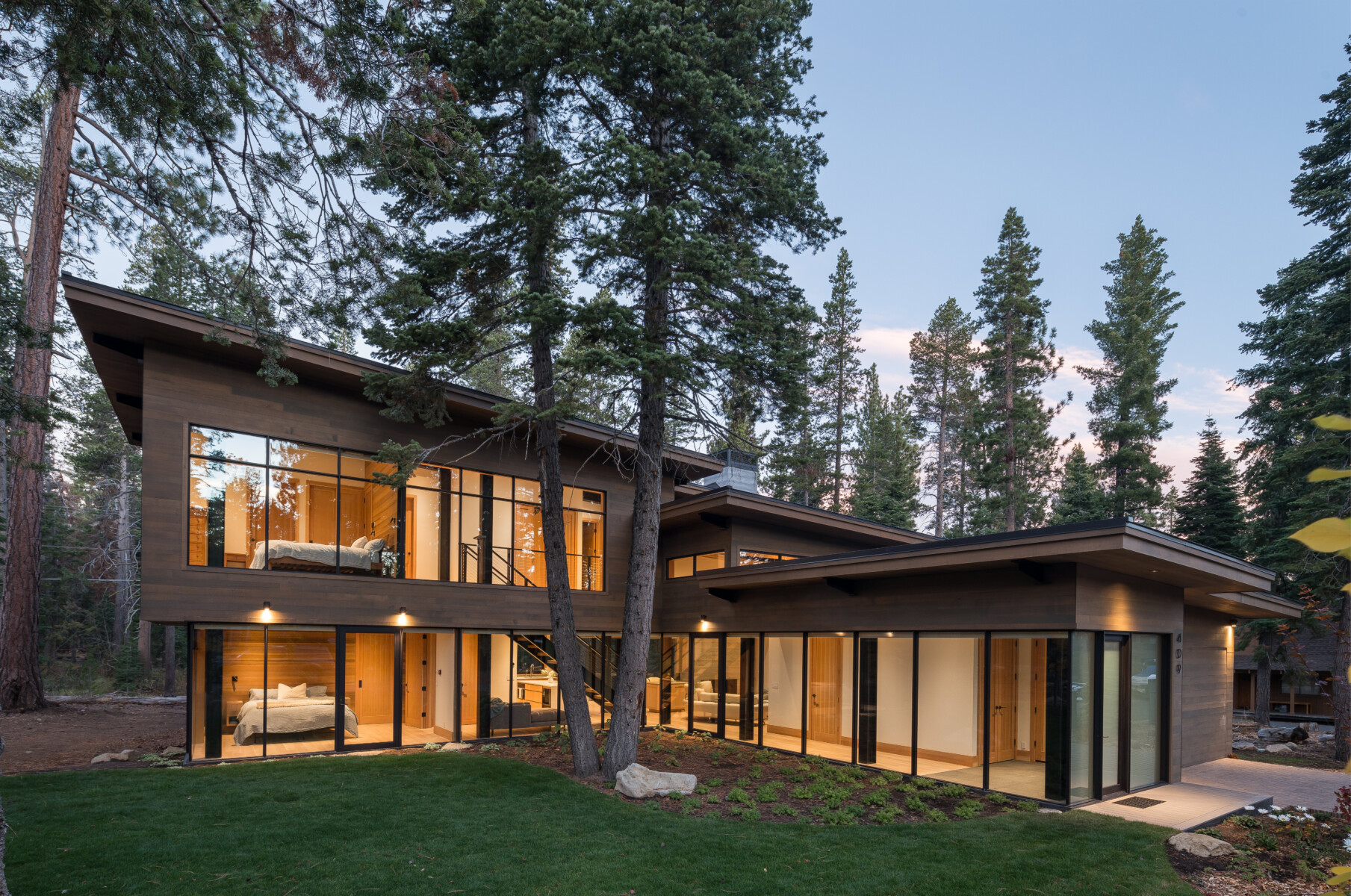 ARCHITECT MacCracken Robinson Architects
ARCHITECT MacCracken Robinson Architects
STRUCTURAL ENGINEER L Wong Engineering
GENERAL CONTRACTOR Welling Construction
PHOTOGRAPHY Adam Potts
The Arboreal House isn’t just built in the forest—it’s built with the forest. Nestled among the evergreens along Lake Tahoe’s western shore, this residence was conceived as a seamless integration of architecture and landscape, responding to both the region’s stringent environmental regulations and its demanding alpine climate.
Height and massing restrictions, tree retention requirements, and significant snow loads informed the design, ensuring the home harmonizes with its surroundings rather than imposing upon them. Expansive glazing and carefully framed views establish a constant dialogue between interior and exterior, reinforcing the primacy of place.
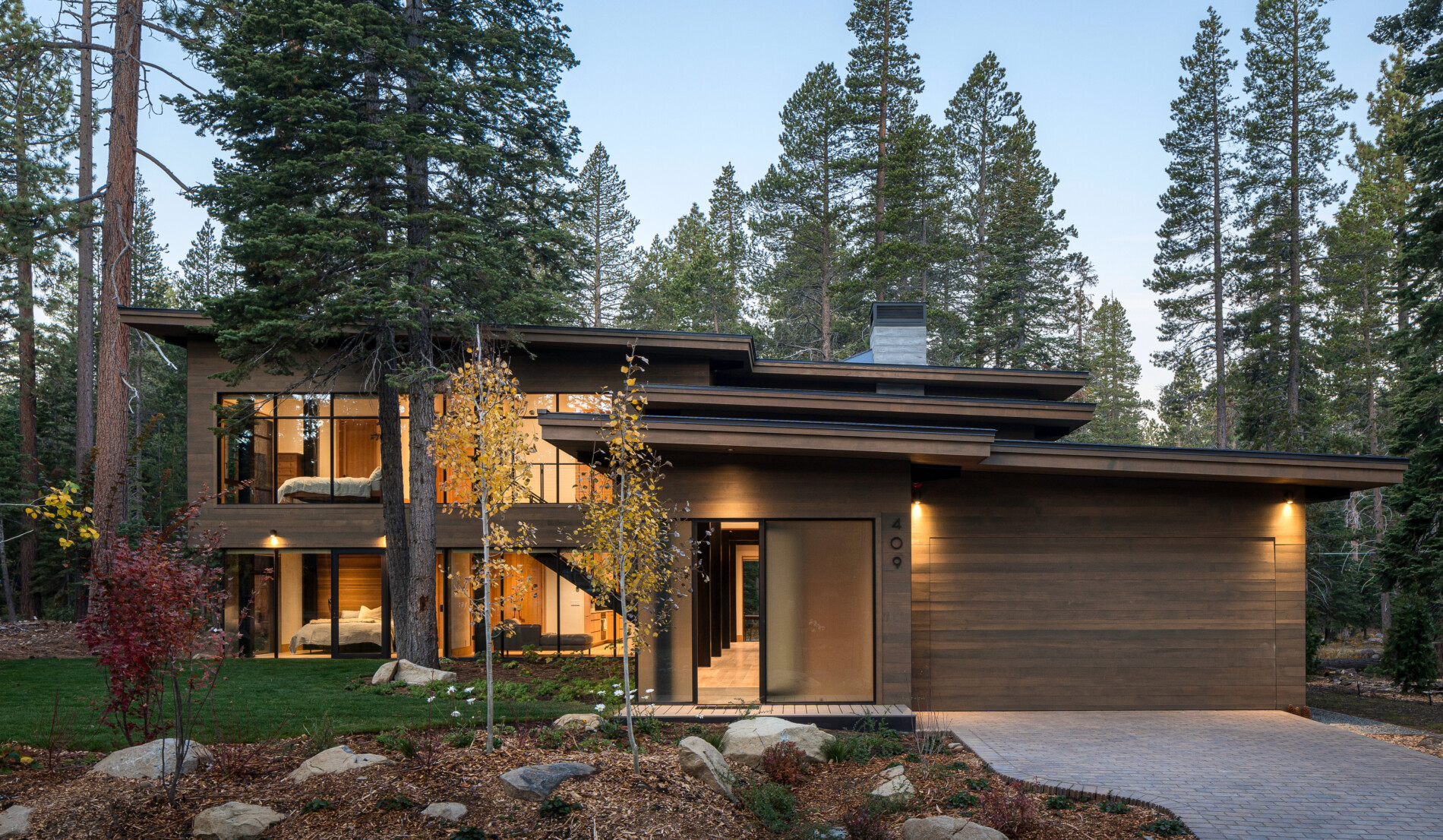
Family. Nature. Balance.
The clients, longtime patrons of MacCracken Robinson Architects, envisioned a retreat where their family could convene, work remotely, and immerse themselves in the natural environment. The architectural response balances openness with structural clarity, employing an exposed steel framework—an unexpected yet essential strategy for addressing Sierra Nevada’s extreme snow loads while allowing for expansive spatial volumes.
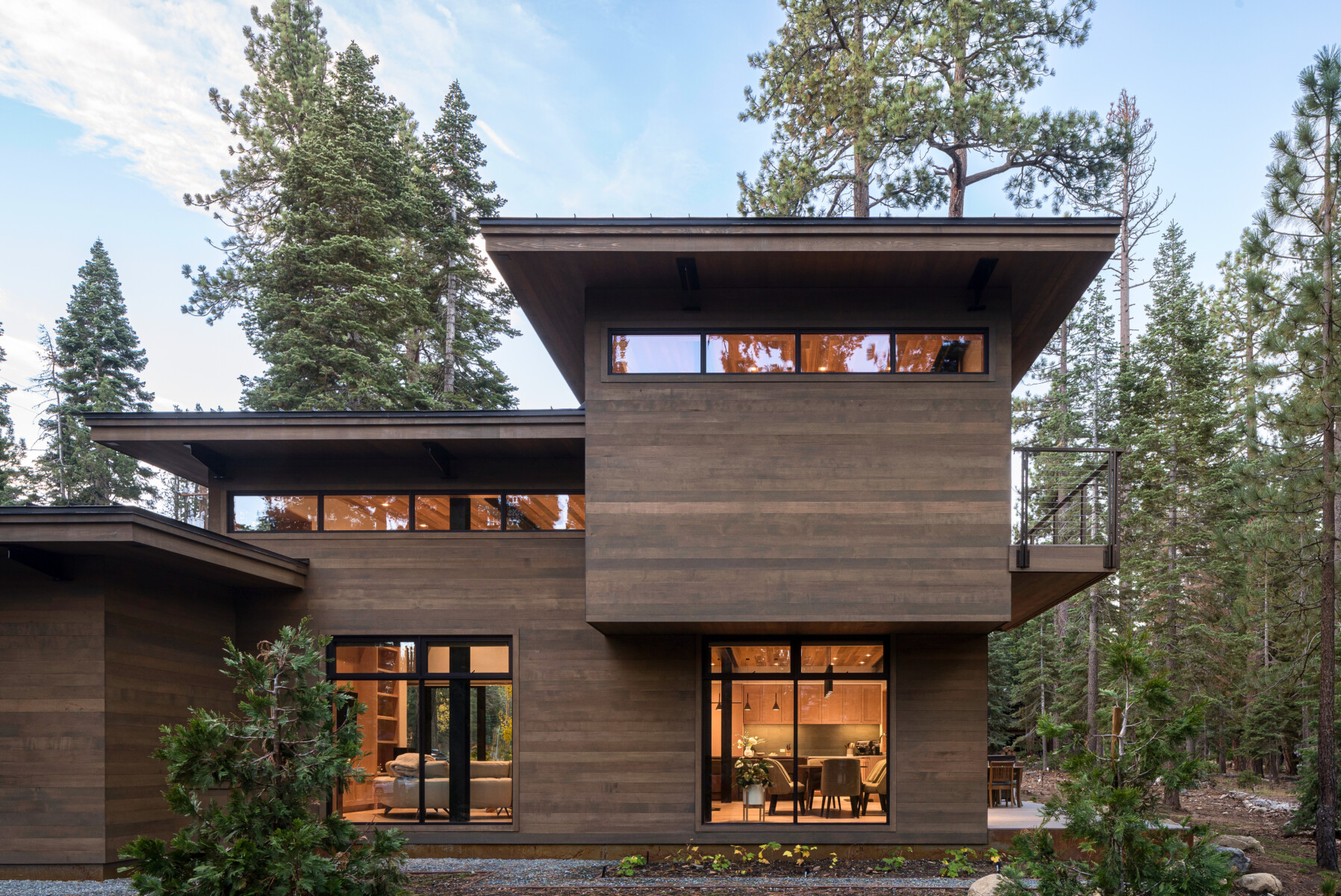
Designing for Alpine Conditions
Material selection was paramount in achieving this synthesis between built form and natural context. The design required a top-performing cladding material that could both complement the alpine setting and withstand the region’s climatic challenges.
“We chose Western Red Cedar mainly for the aesthetics and how it relates to the environment in which the project is located,” says Daniel Robinson, principal at MacCracken Robinson Architects, before adding, “Its inherent resistance to decay, rot and insects are wonderful bonuses.”
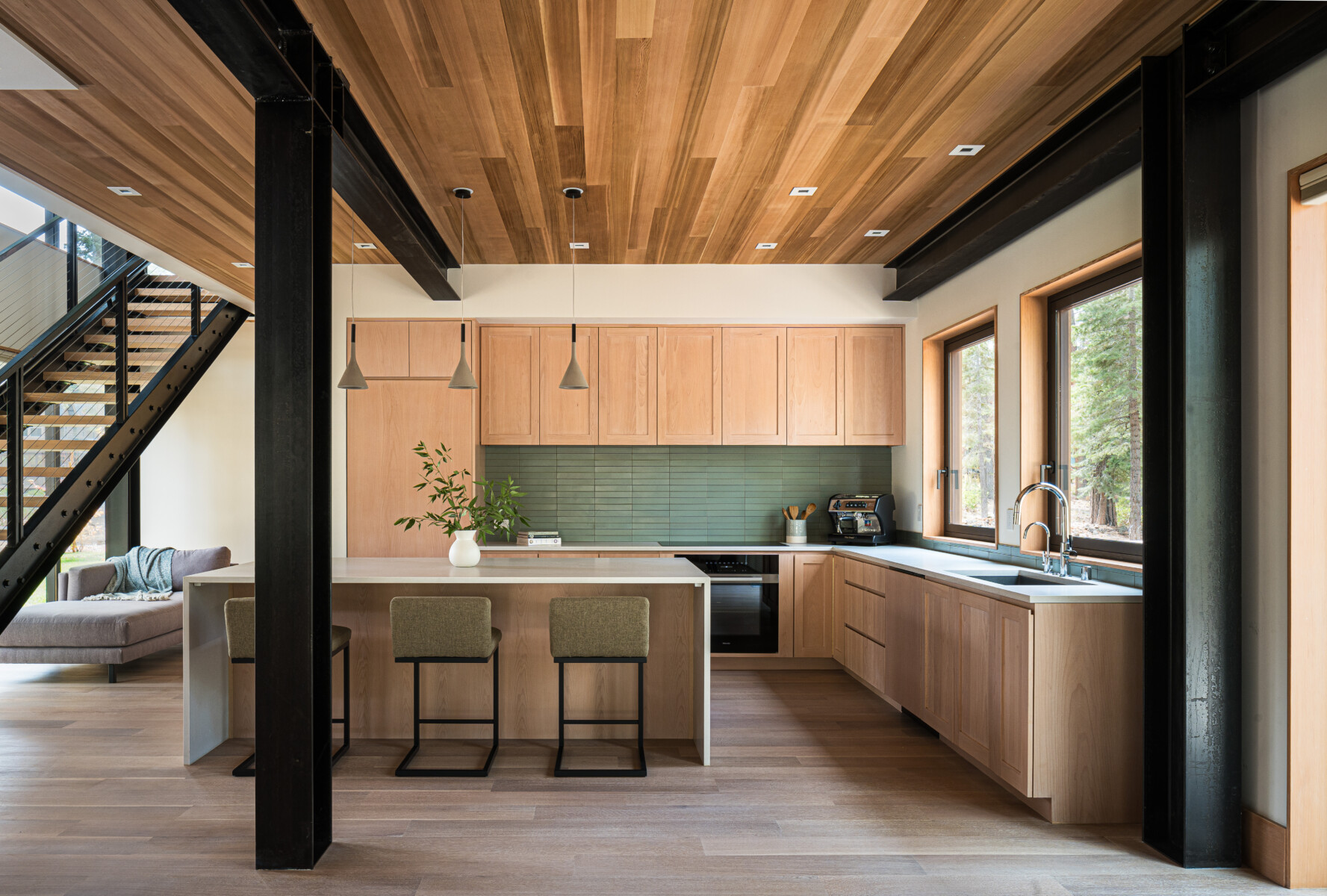
The Peak of Natural Integration
Western Red Cedar wraps the exterior and extends across the overhead planes reinforcing a continuous material language and an immersive connection to the forest beyond. A subtle grey-tinted stain allows the wood to weather gracefully while maintaining its rich tonal range. What emerges is a residence that feels both grounded and open—fortified against the elements yet visually and experientially permeable.
For the architects, this choice in wood represents a thoughtful continuation of their material philosophy rather than an experimental departure. “We have specified Western Red Cedar on several projects in California with excellent results,” notes the award-winning architect. “It is a beautiful natural material that intrinsically connects structure to site.”
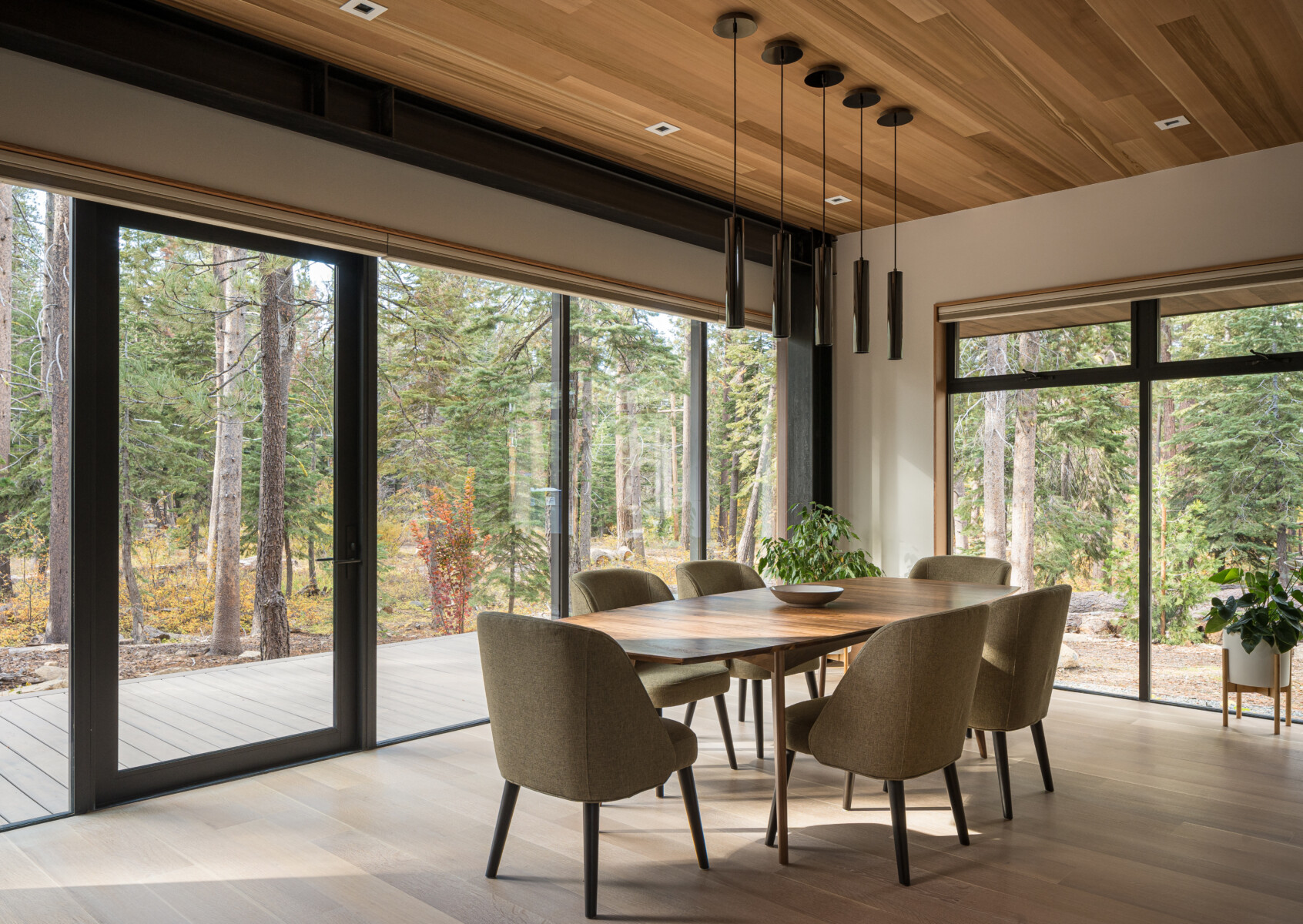
Material Selection – Western Red Cedar Specs
- GRADE KD ‘A’ clear
- SIZE 1×6 & 1×8 T&G
- FASTENING Stainless steel
- FINISH Semitransparent stain (grey)