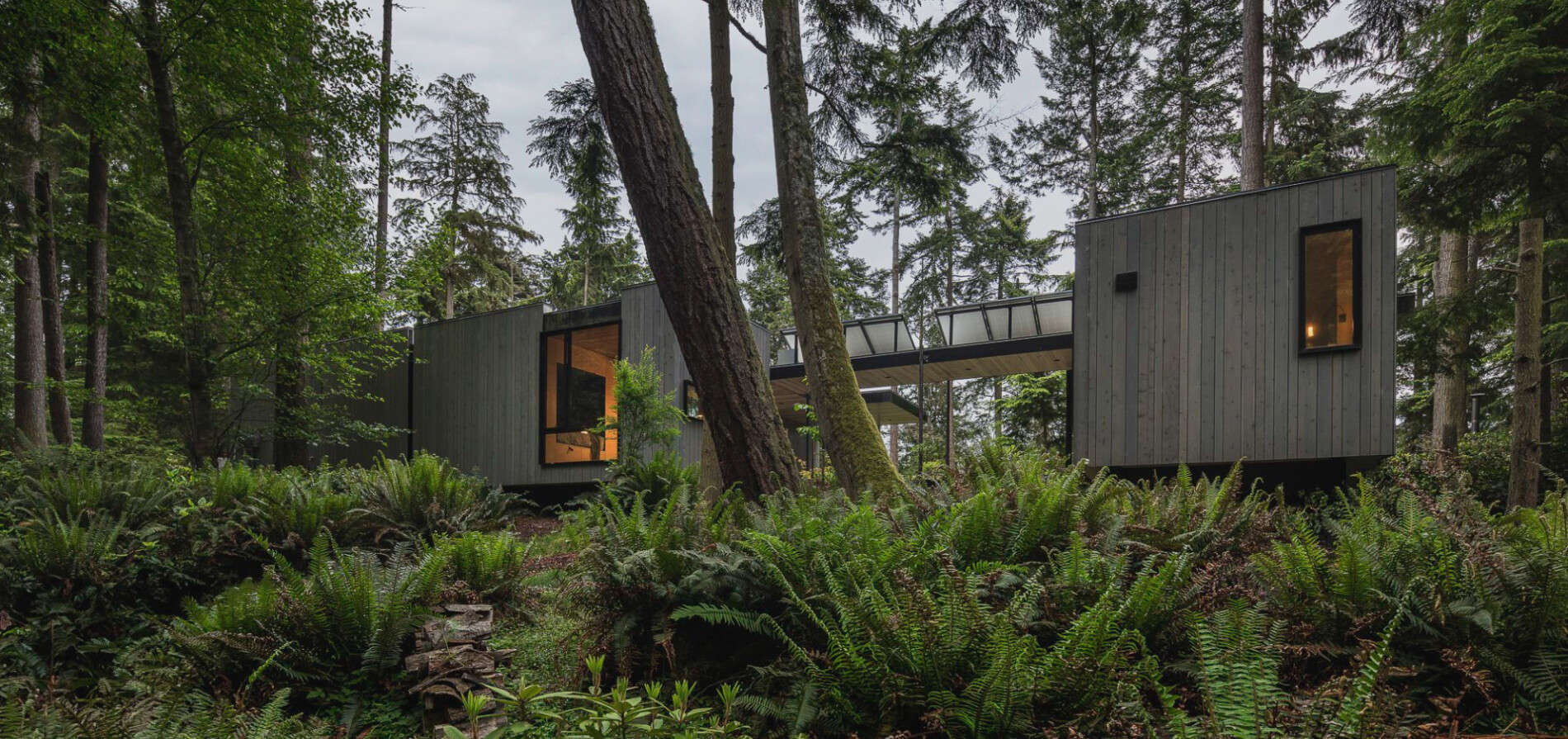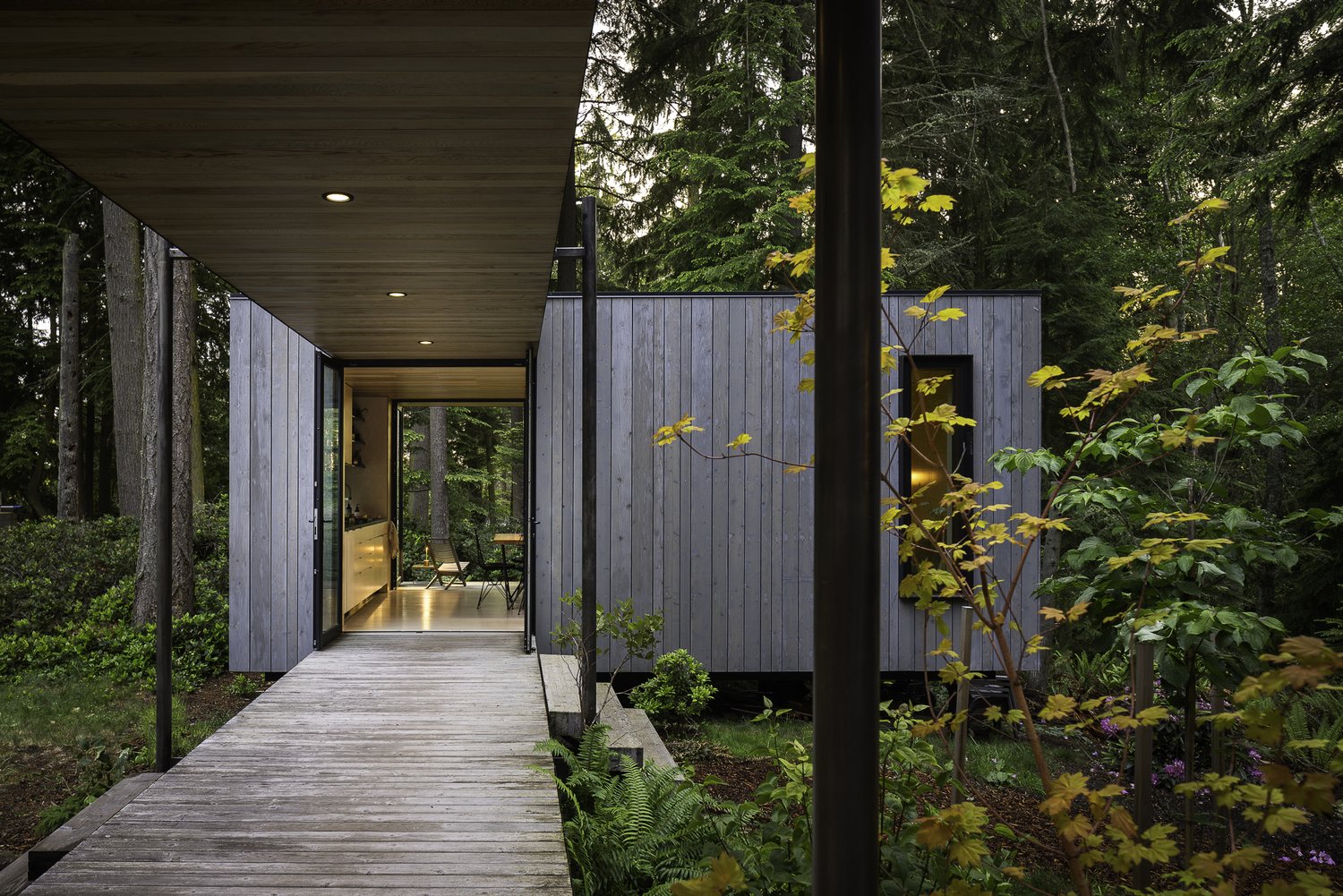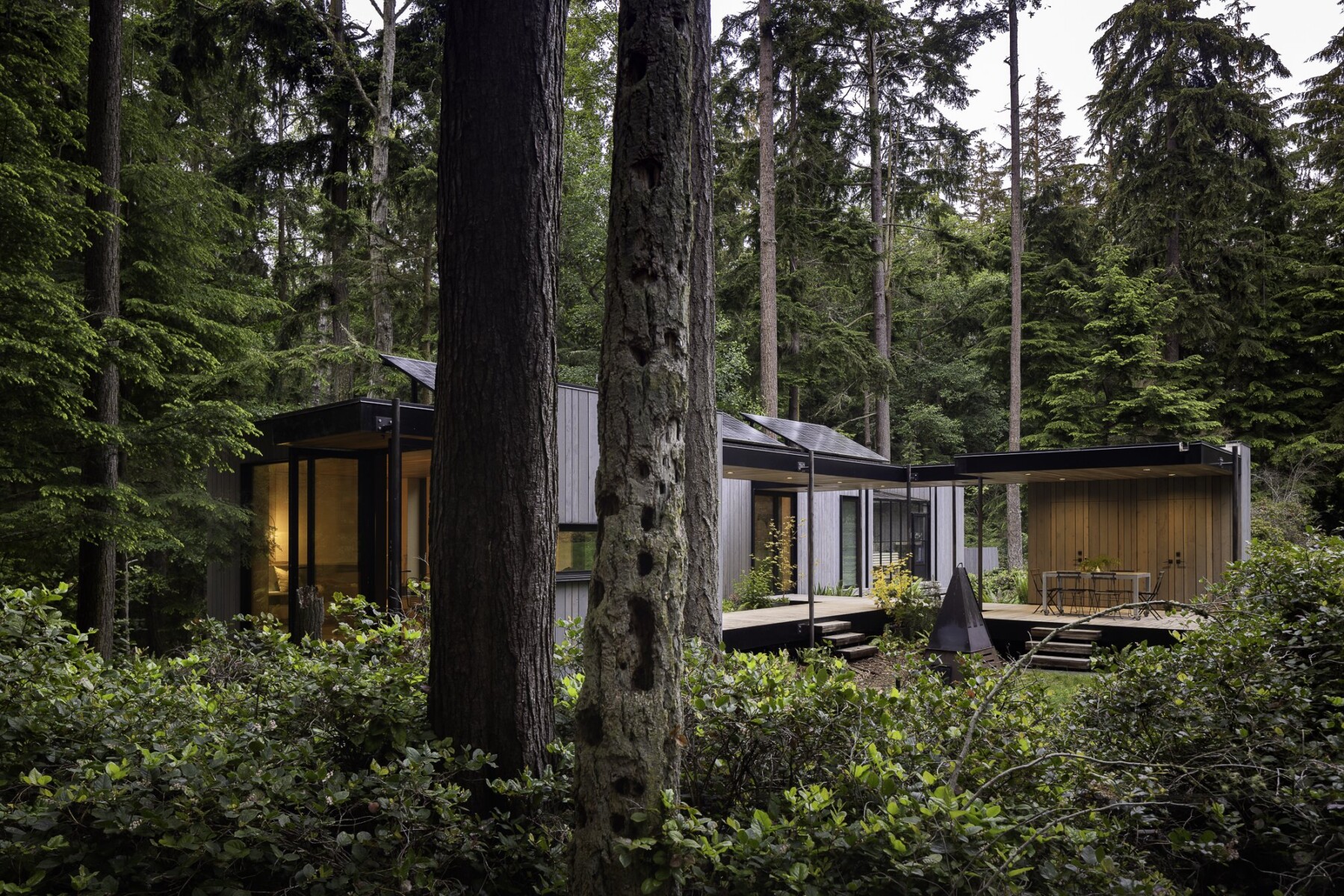
Whidbey Puzzle isn’t your grandma’s prefab home—it’s an eco-friendly, responsive system that adapts seamlessly to its environment

“Cedar has a grain and color way that is visually warm and has a soft tactile quality.” – Matt Wittman, AIA
ARCHITECT Wittman Estes
STRUCTURAL ENGINEER Josh Welch Engineering
GENERAL CONTRACTOR Sparrow Woodworks
PHOTOGRAPHY Andrew Pogue
Prefab homes are often perceived as rigid, standardized, and disengaged from their surroundings—but Whidbey Puzzle Prefab challenges that notion entirely. Situated on a forested site overlooking Puget Sound, this pilot project reimagines modular construction as a system that responds to its surroundings rather than imposing upon them.
“While most prefab houses are divorced from context, Puzzle Prefab can be crafted according to each site, reconfigurable for an infinite variety of shapes and arrangements,” explains lead architect Matt Wittman. “The architecture essentially weaves into the environment.”

Designed for Low-impact Living
In pursuit of a light ecological footprint, the structure was prefabricated off-site and assembled on pin foundations, eliminating the need for extensive excavation and preserving the site’s natural drainage patterns and wildlife migration routes.
The result is a weekend retreat for a Seattle-based family that dissolves the threshold between indoors and out. A 600-square-foot core of heated living space seamlessly extends into 557 square feet of covered outdoor areas, achieving a near 1:1 ratio of enclosed and open-air environments. Expansive glazing, interlocking decks, and deep roof overhangs blur the boundaries between shelter and landscape, immersing inhabitants in nature year-round.

Harmonizing with Nature
At the heart of this adaptive design strategy is Western Red Cedar—one of nature’s most versatile building materials. Just as the Puzzle Prefab system is designed to flex and respond to different sites, cedar’s inherent adaptability makes it an ideal complement. It’s also naturally resistant to rot, decay, and insects, making it perfectly suited for outdoor applications in all types of climates.
For this project, variable widths of Real Cedar siding were selected to echo the diversity of tree trunks in the surrounding forest, while clear tongue-and-groove cedar ceilings and soffits enrich the interiors with warmth and texture. Cedar decking extends the living space outward, further dissolving distinctions between built form and landscape.
“Having cedar as the primary interior and exterior material made the building feel rooted in its location,” notes Wittman. “Its rich, warm tonal range strengthens the home’s connection to nature, making it feel like an organic extension of the forested area.”

Material Selection – Real Cedar Specs
- GRADE: Siding – KD Select Knotty, Ceiling & soffits – KD ‘A’ clear, Decking – Architect Knotty
- SIZE: Siding – varied T&G, Ceiling & soffits – 1×4 T&G, Decking – 2×6
- FASTENING: Stainless steel
- FINISH: Siding, ceiling & soffit – Transparent stain, Decking – none
- WESTERN RED CEDAR SUPPLIER: Terminal Forest Products