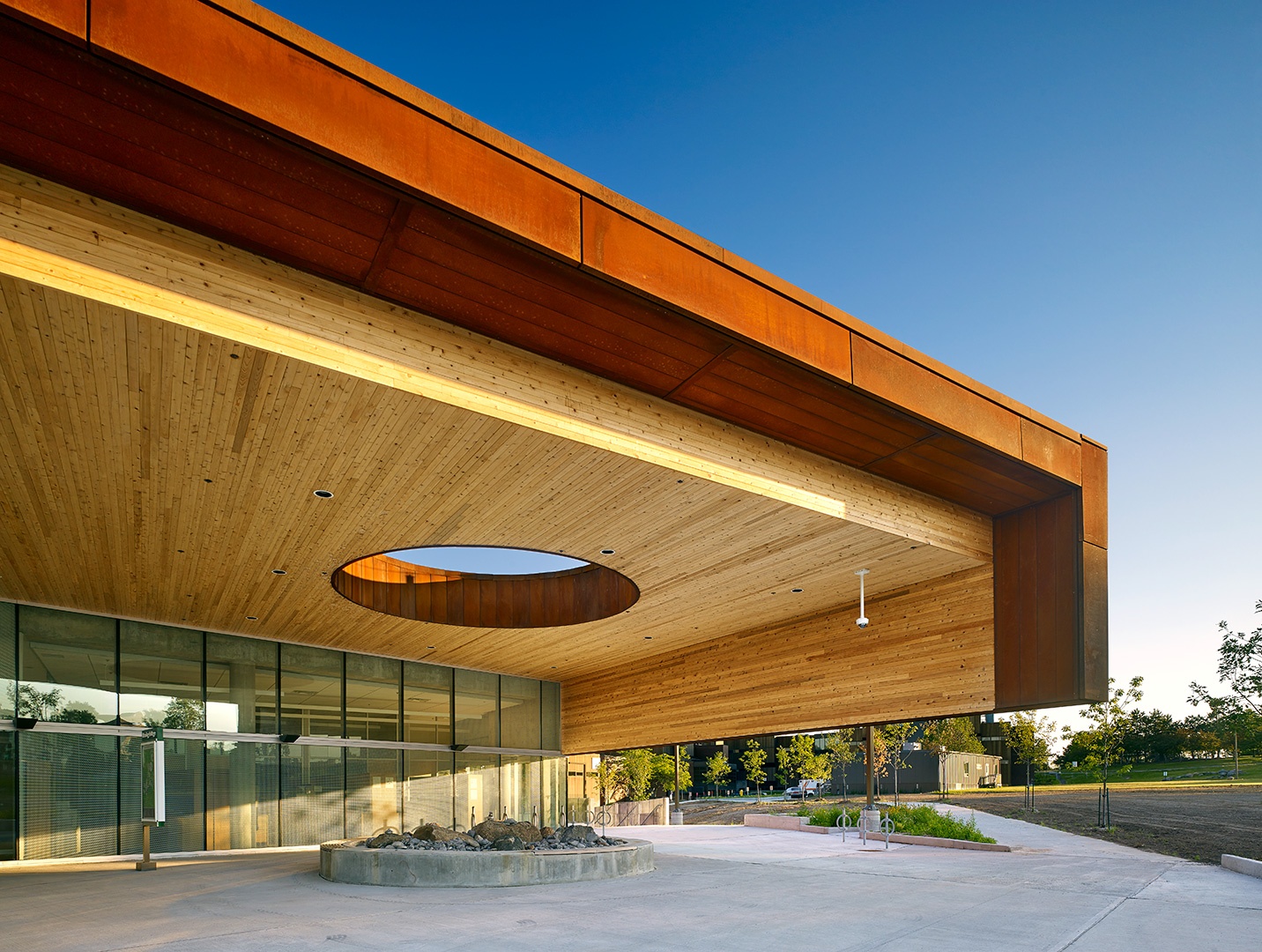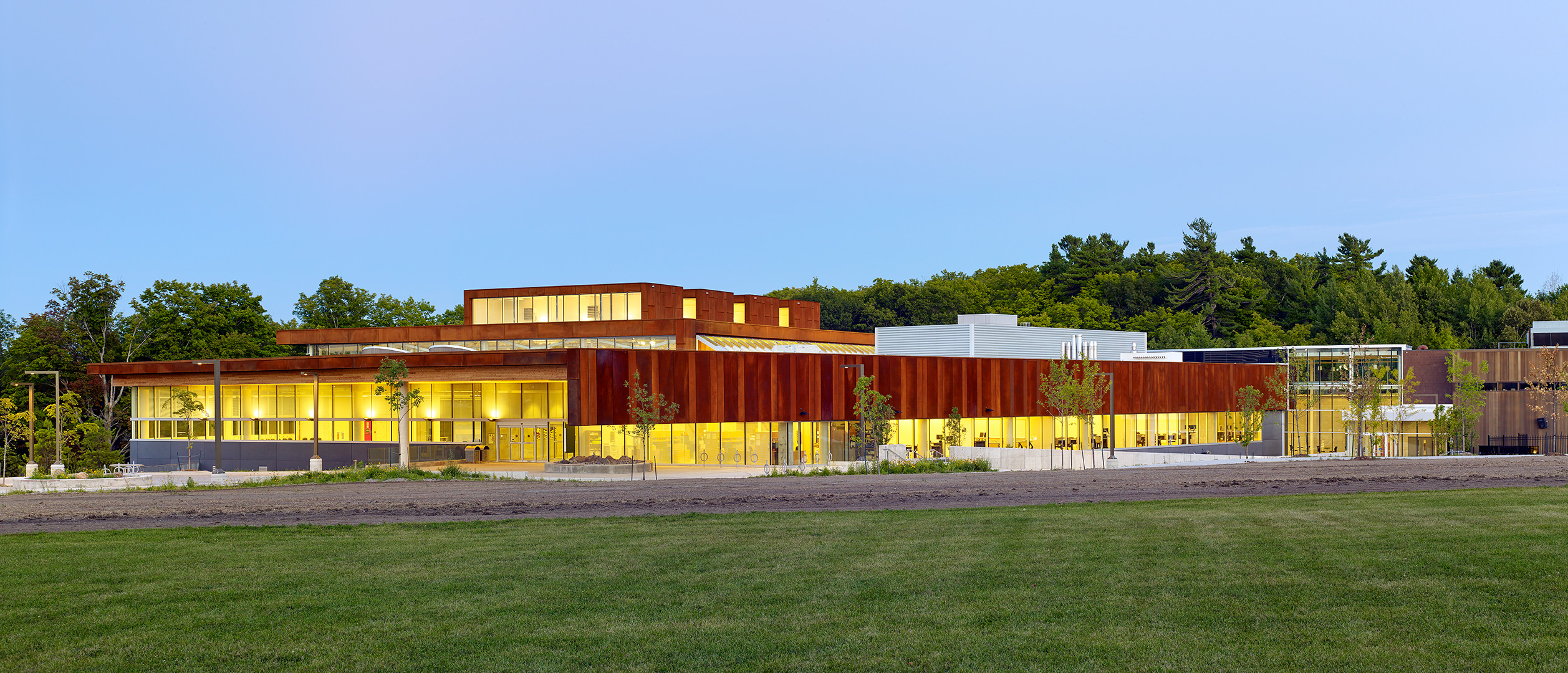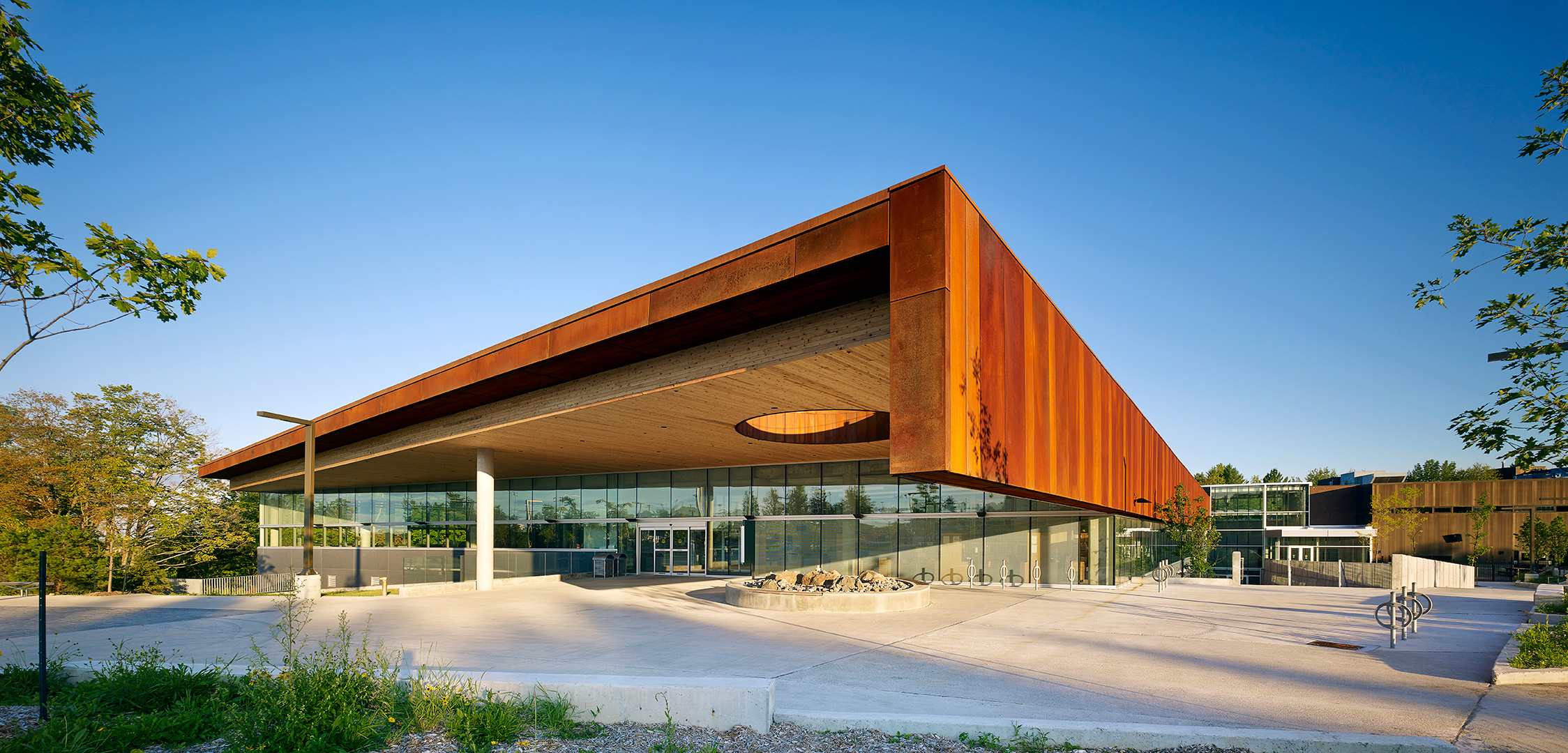
Location: Ontario, Canada
Architect: Perkins+Will
Photography: Tom Arban & Scott Norsworthy

As a new addition to Fleming College’s Sutherland Campus, The Kawartha Trades + Technology Centre is designed by Perkins + Will to seamlessly bring together theoretical teaching and applied learning in a state of the art new facility. Another key aspect of the institutional design is its access to natural light and connection to the site’s surrounding nature. As the project’s lead designer, Duff Balmer, explains, both elements are important indexes of student satisfaction and productivity.
“This, combined with a careful rebranding of the spaces through bold signage and graphics has helped create a greater sense of inclusiveness and collegiality within the facility,” says Balmer of the integrated building that houses classrooms, faculty offices, administrative spaces, bulk storage and a 27,000-square-foot flexible multi-disciplinary project space called the “learning factory.”

Another way the Perkins + Will team ensured the new trades school would imbue a welcoming vibe was through the inclusion of a warm, expansive, 20-m cantilevered overhang at the main entrance. For the soffit of this key entryway feature, they opted for a knotty grade of naturally beautiful Western Red Cedar T&G.
“The use of cedar helped to punctuate this area, which is used heavily by students and faculty lending a refined and inviting appearance at this key gateway to the campus,” says Balmer. “The choice of cedar also helped compliment the more industrially inspired palette of poured concrete, fibre reinforced cement panels and Corten steel used for the building cladding, while at the same time maintaining the commitment within the design to naturally sourced materials.”

As part of the project’s LEED Gold certified status, the design team also needed a sustainable building material that was environmentally sound, and since the overhang extended outside, it had to be a material that could stand up to the elements.
“Western Red Cedar was chosen for its natural durability in resisting moisture and rot within an exterior application,” Balmer says. “It was also chosen for its naturally renewable properties in supporting the overall sustainable vision of the building and for its natural warmth and beauty at this prominent location.”
Western Red Cedar Specifications
Grade: Select Knotty
Size: 39×89 mm T&G V-Groove
Fastening: hot dip galvanized, cedar horizontal slats fastened to strapping from back
Applied Finish: pressure applied CCA preservative