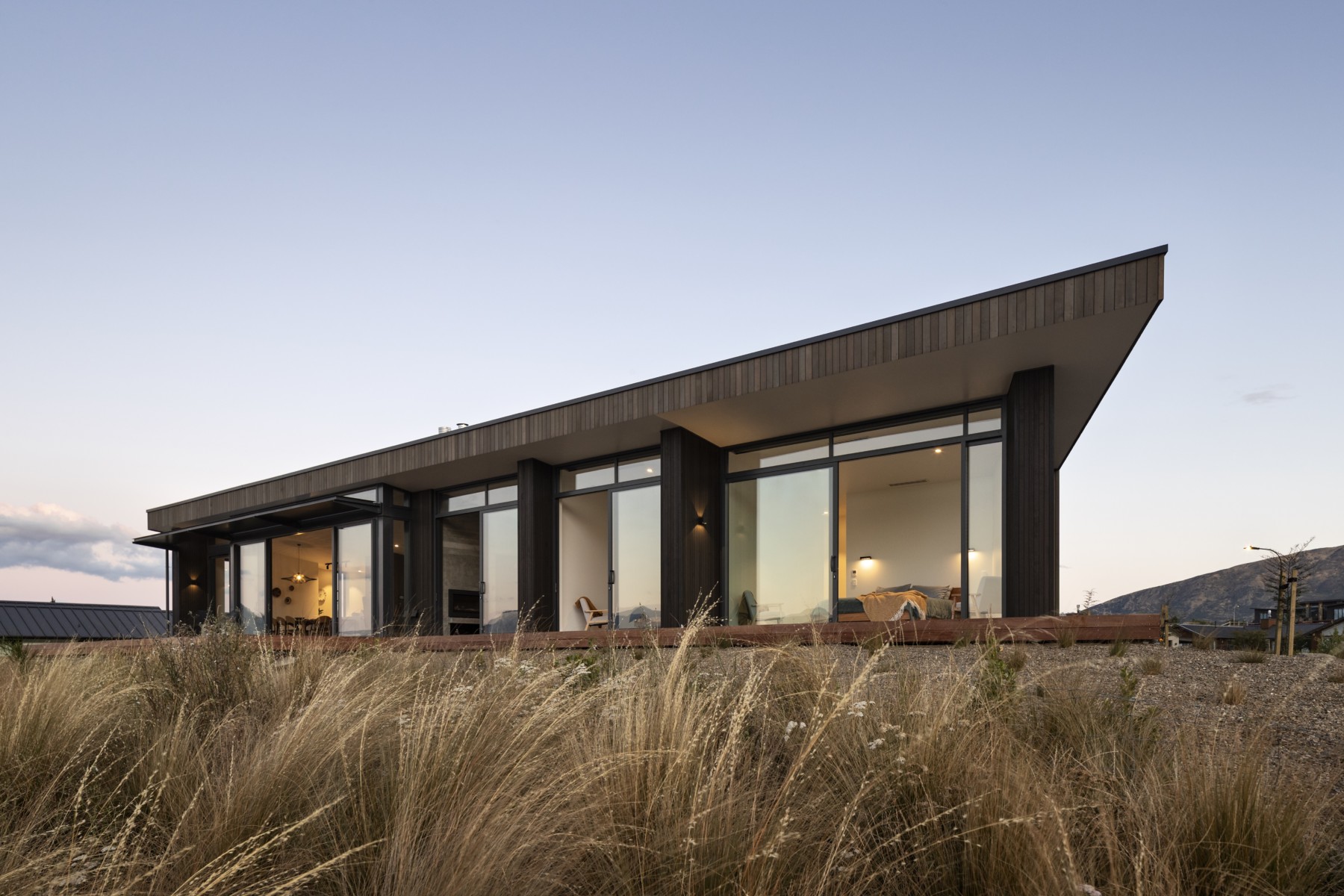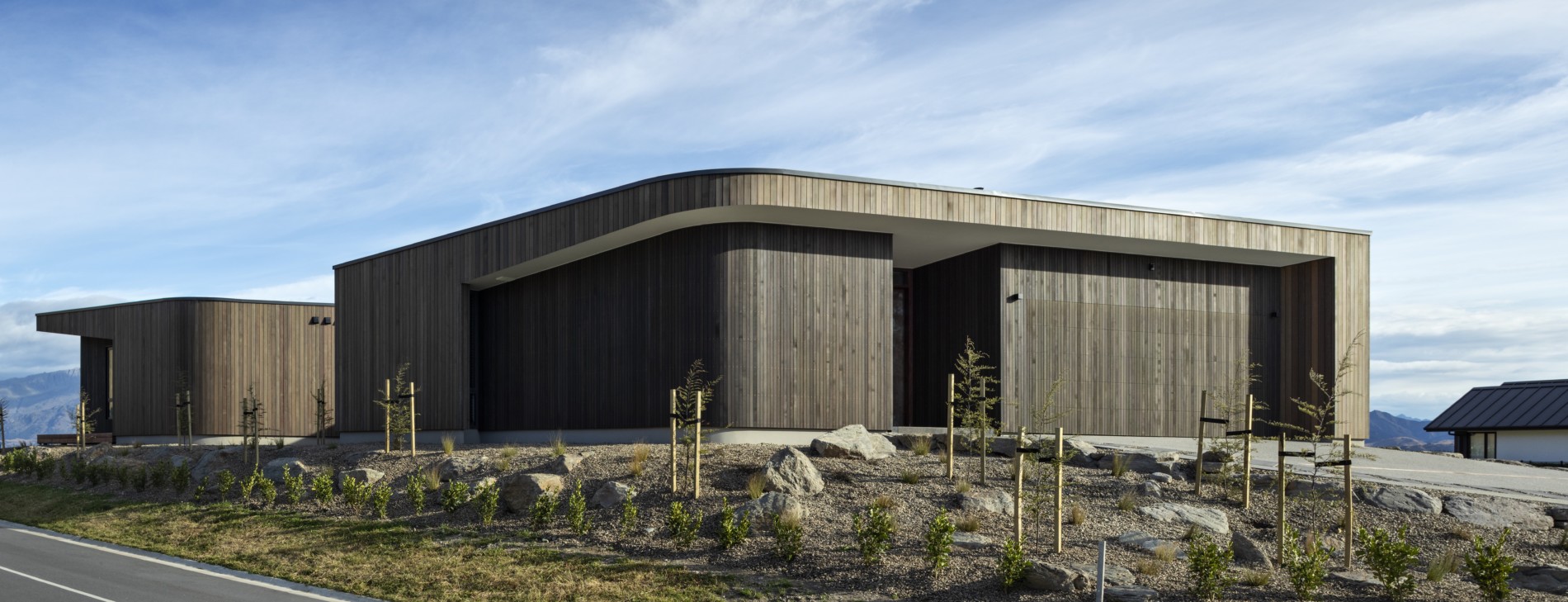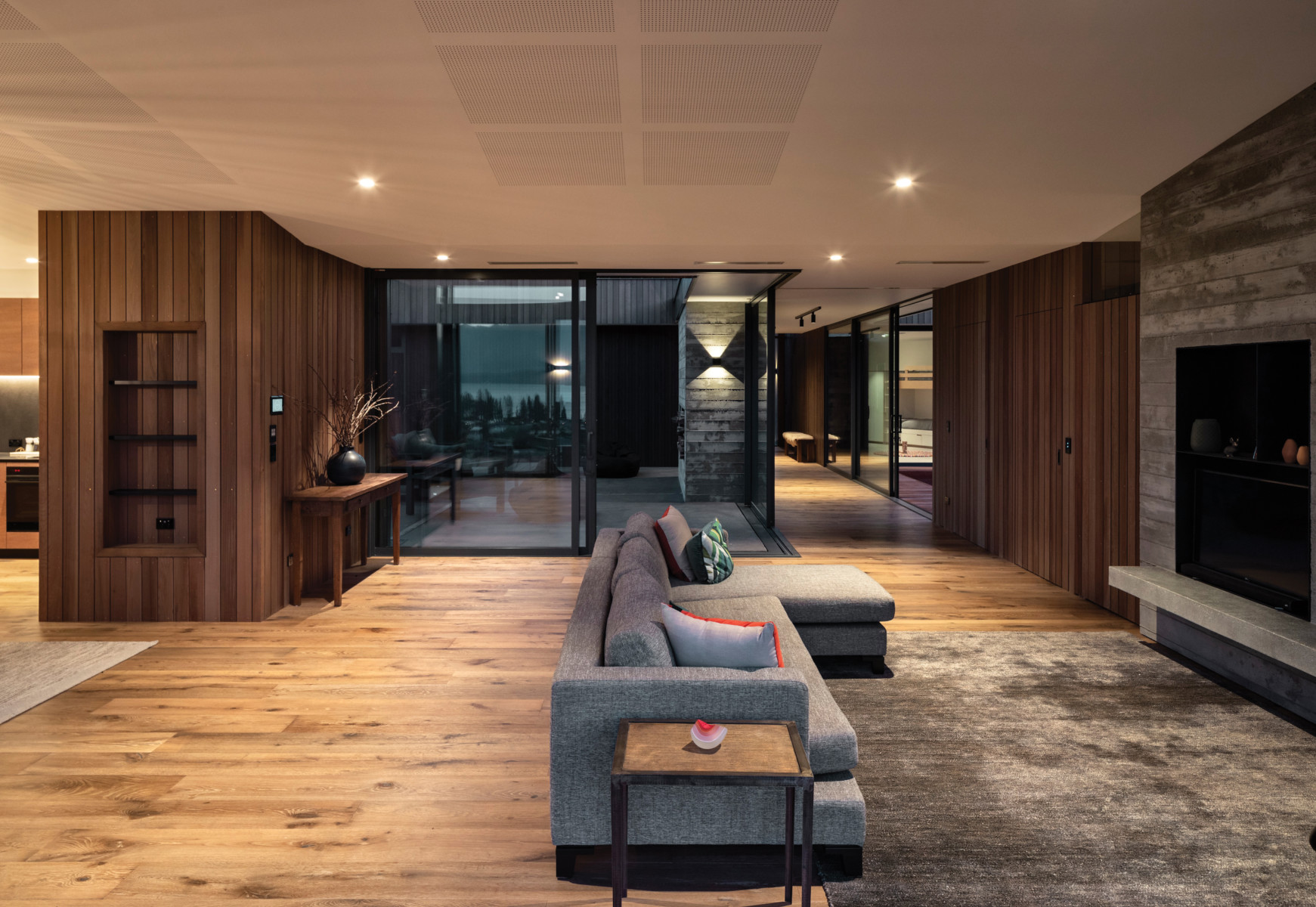
Condon Scott Architects Take New Zealand Architecture to the Next Level with this Ruby Ridge House. Photos by Simon Devitt

The Ultimate New Zealand Family Retreat
Elevated on a prime location that overlooks Lake Wanaka and the surrounding mountains, this New Zealand property offers stunning vistas. But it’s also subject to climatic extremes including hot summers, cold winters and onshore winds across the water.
So, the challenge for the Condon Scott Architects team was to design a family retreat that capitalizes on the extensive views while ensuring the home is comfortable to live in during all seasons. They addressed this in two ways.

Dramatic Cedar Siding
The first was through the overall design. The home is comprised of two wings, with a linkway between and deep eaves to counter the sun’s intensity. They also configured multiple sheltered courtyards throughout the home, allowing the owners to find respite from all wind.
The second way they addressed this goal was through choice of material. The rounded exterior walls are clad in a dramatic dark-stained Western Red Cedar siding. Strong and durable, yet very easy to work with, cedar checked a lot of boxes.
“We chose to specify Western Red Cedar as the exterior siding because it’s a very stable product against the high UV levels here in this region,” explains lead architect Barry Condon. “Plus, the vertical lines of the WRC gave us the ability to clad the curved elements of the design seamlessly.”

Curvy Curb Appeal
The clients also wanted privacy as well as “architectural flare” – again, cedar was able to deliver on both fronts. The innovative design combined with the use of nature’s most beautiful building material created instant curb appeal for this sanctuary.
“The house is located in quite a prominent corner lot, bordered by two suburban streets,” says the award-winning architect. “The cedar walls wrap around the home and create a sense of privacy from the street frontage. The sweeping curved forms, accentuated with the vertical cedar cladding, has certainly been the most talked about aspect of the design.”
WRC Specifications
GRADE: ‘A’ & Better, mixed grain
PATTERN: Fineline, vertical orientation, smooth face
SIZE: 1×4
FASTENING: Corrosion resistant siding nails
APPLIED FINISH: Semi-transparent, oil-based stain
REAL CEDAR SUPPLIER: Hermpac