
Not sure what Ozark Modernism looks like? Tour this beautiful cedar-clad Shibumi House by Arkifex Studios and find out.
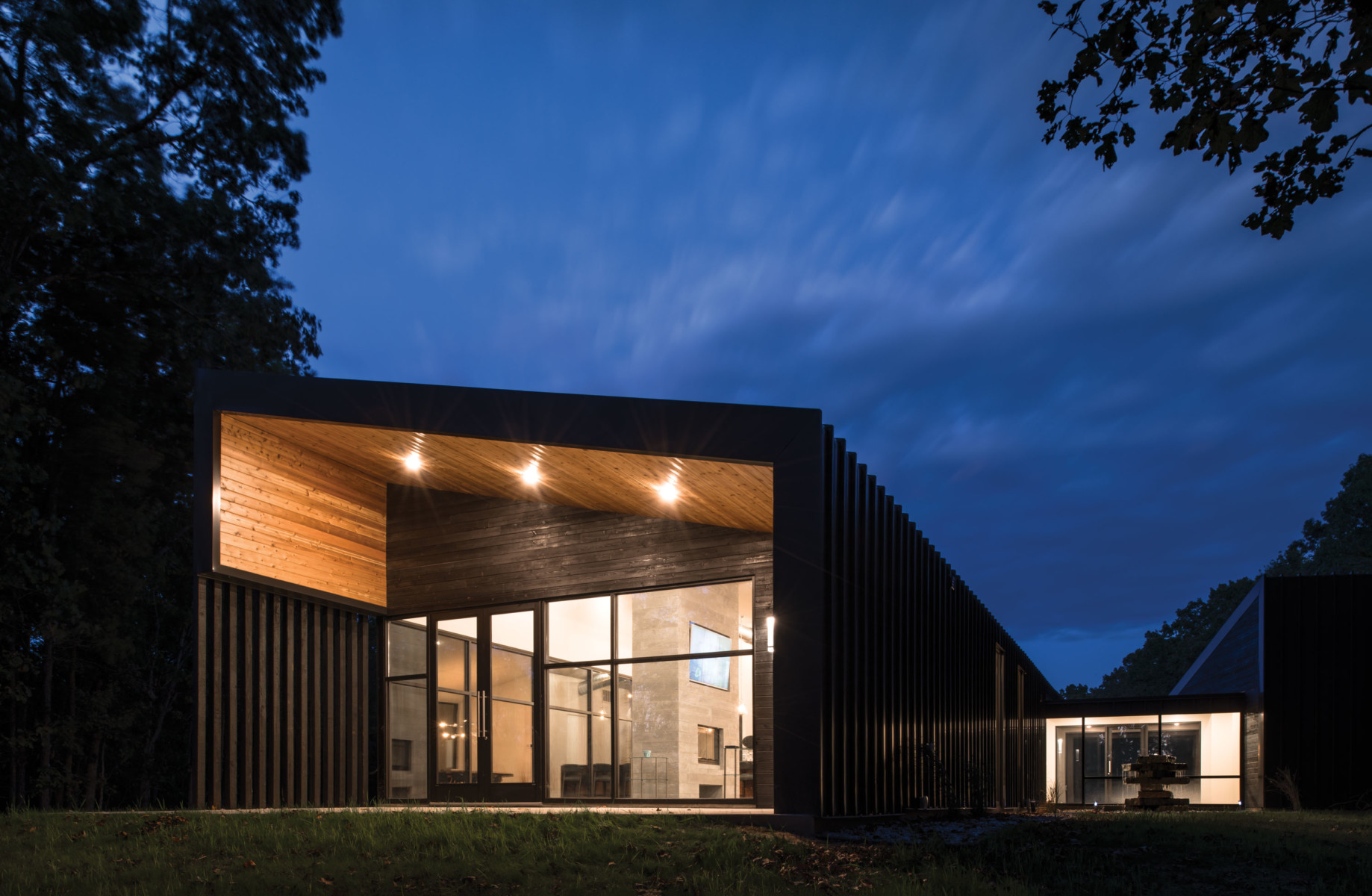
“The use of cedar allowed the design concept to be coherently expressed and provided a warm and natural feel to the material palette.” – Blaine Whisenhunt, Design Principal, Arkifex Studios
Location: Strafford, Missouri
Photography: Aaron Kimberlin
Tucked in the Ozark Mountain region of southwest Missouri, this home is only a 10-min drive to the nearest city. Yet, it almost disappears into the surrounding forest and feels miles away from civilization. And that’s exactly the point.
“Seeking escape from the corporate environment, the clients came to Arkifex with a simple desire,” explains lead designer Blaine Whisenhunt. “And that desire was to design a house that had a zen-like feeling when they came home from their busy executive jobs.”
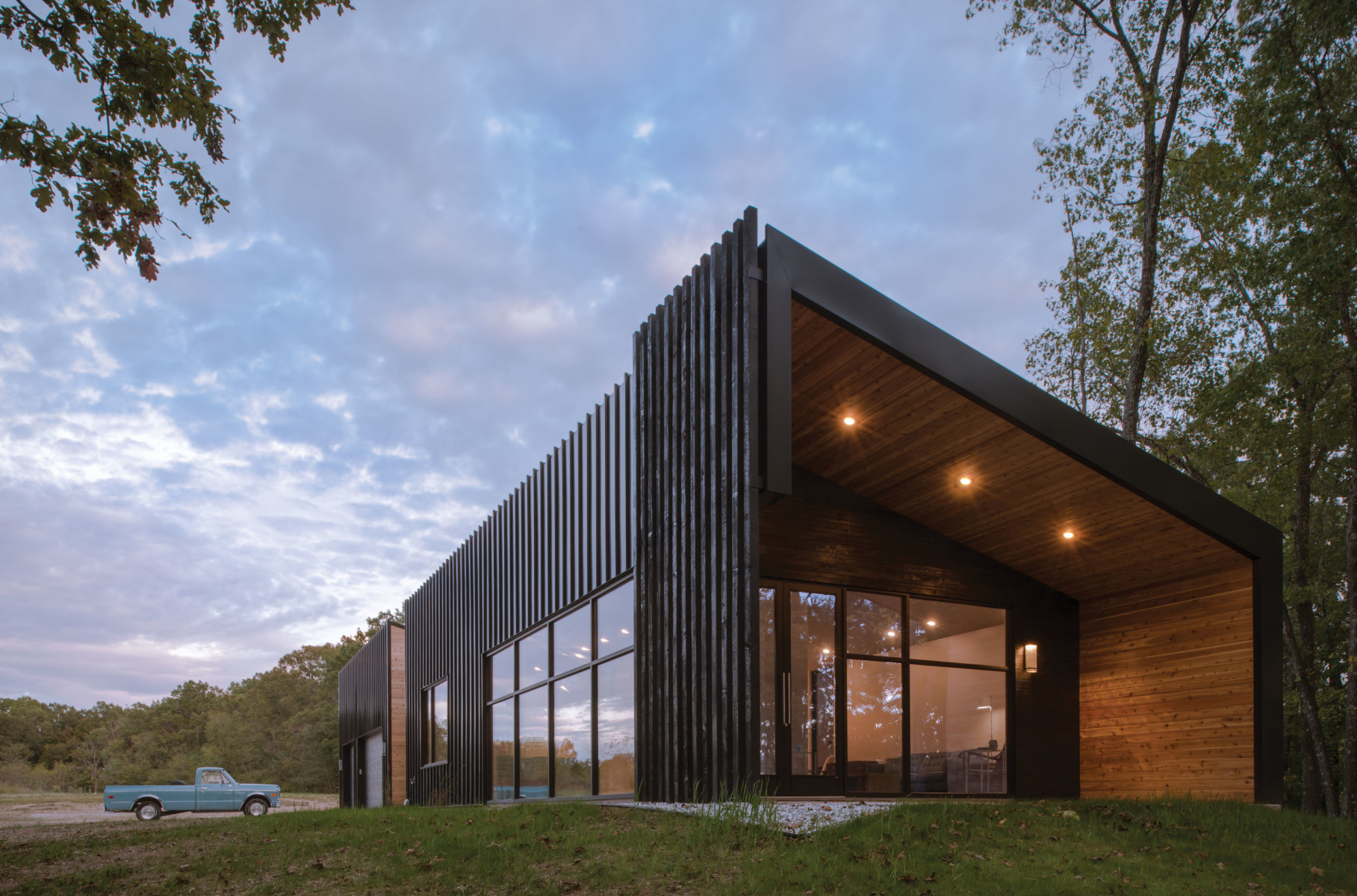
Siding Finishes for Modernism
As well as creating a sanctuary in the densely treed, rolling hills, the design concept was largely informed by the architect’s appreciation for Japanese architecture. So when it came to siding they turned to an ancient method of wood finishing: shou shugi ban.
For optimal results, they knew the best wood for the job could only be Western Red Cedar. That’s because cedar’s naturally occurring chemical properties make it ideal for this technique.
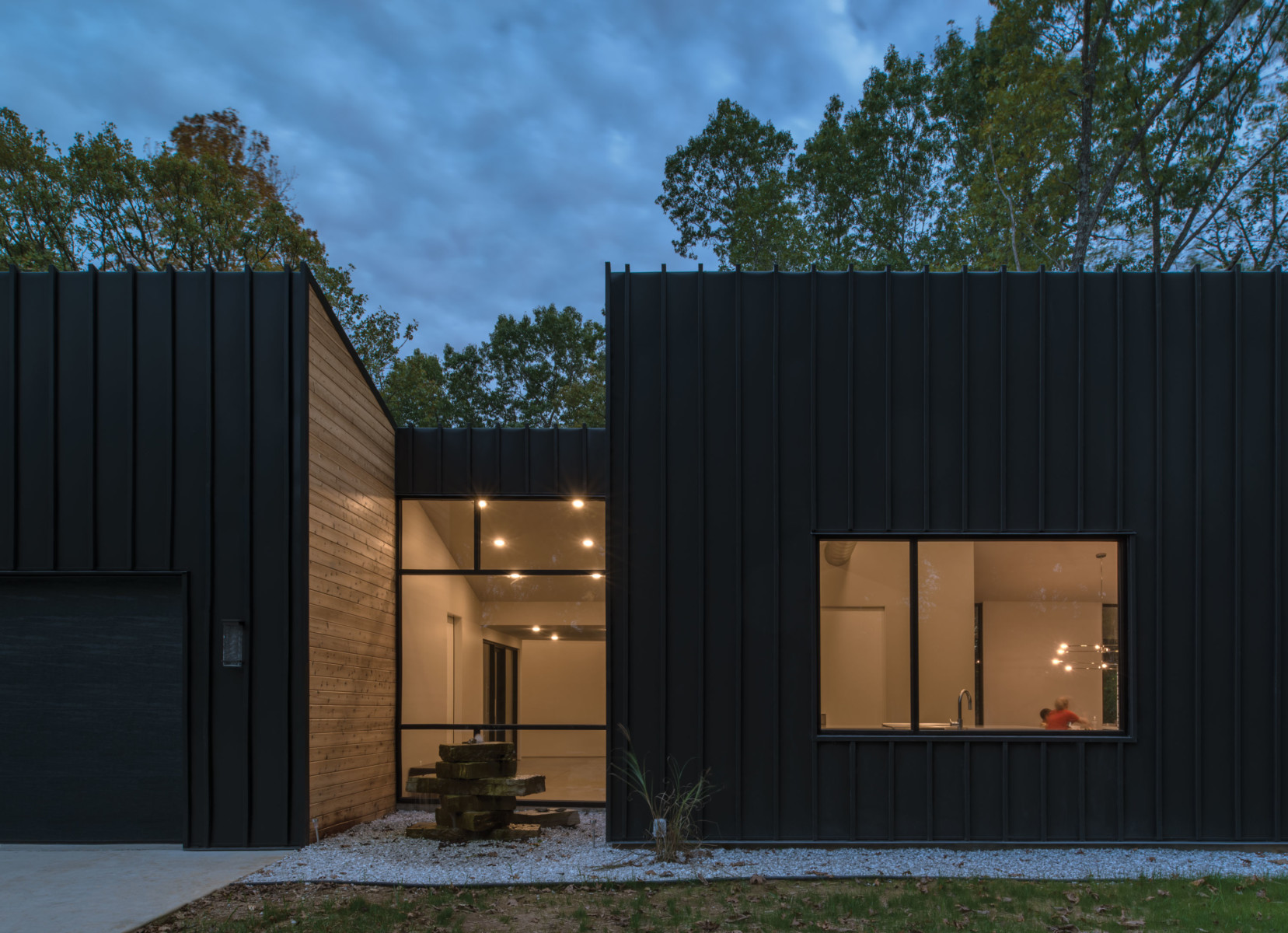
Dramatic Design Features in Ozark Architecture
To create even more visual interest, the dark minimalist facade is contrasted by a dramatic, asymmetrical alcove clad in naturally finished cedar. The two tones against each other make for a striking juxtaposition that has become the most talked about design feature of the home.
“The use of natural materials was important and using cedar in both natural and charred applications allowed the concept to be expressed,” says Whisenhunt, “but also allowed the house to blend into the heavily wooded site.”
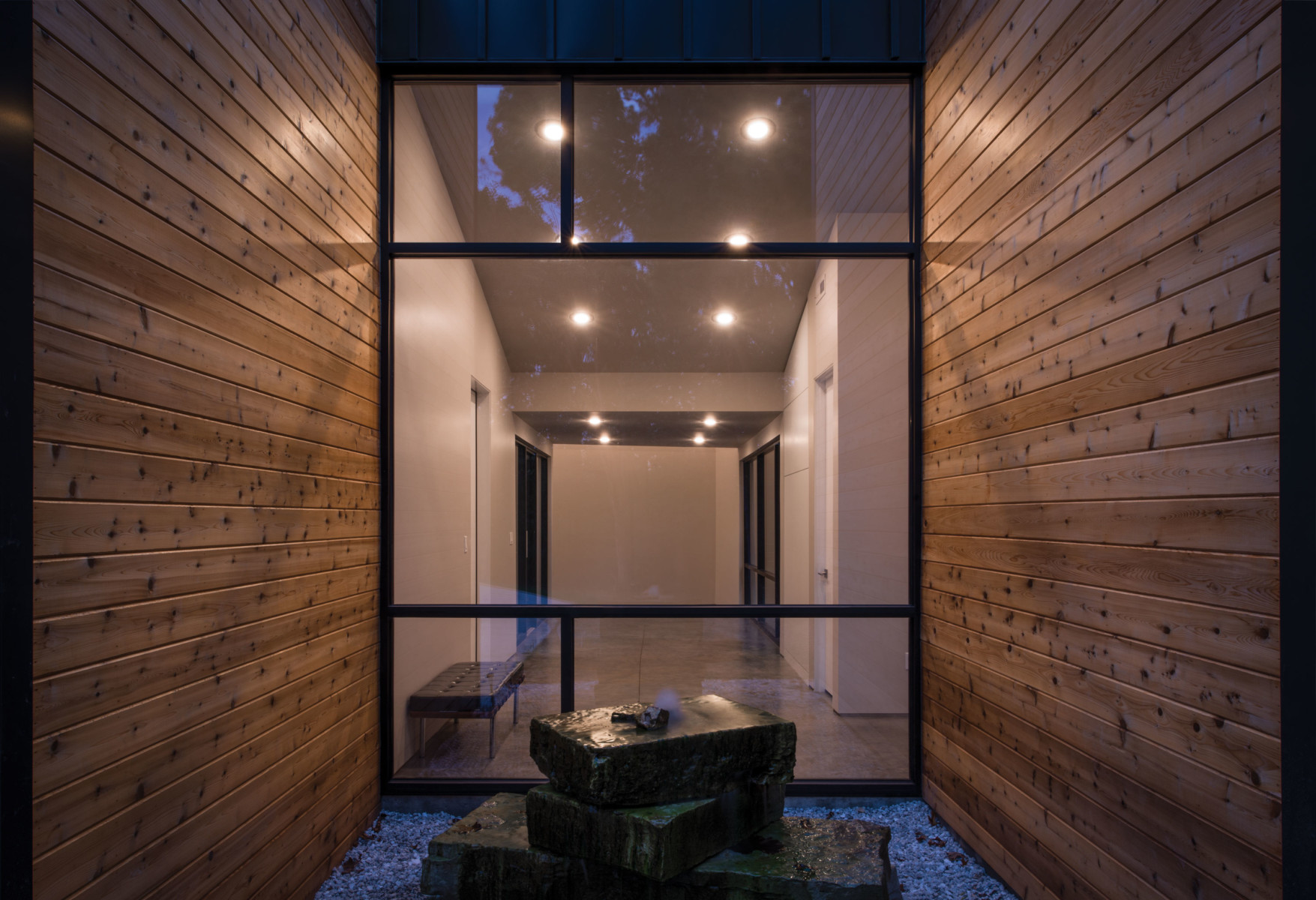
Biophilic Design in Modernism
Through strategically placed windows, slats and eaves, the Arkifex team ensured the benefits of nature’s most versatile building material could be enjoyed from within the family residence too.
“The cedar application in this design was intended to serve as a visual transition and connection to the surrounding natural setting – a way to connect the inhabitant to nature seamlessly through design,” says Whisenhunt. “So, in this way cedar helped us meet our biophilic design goals.”
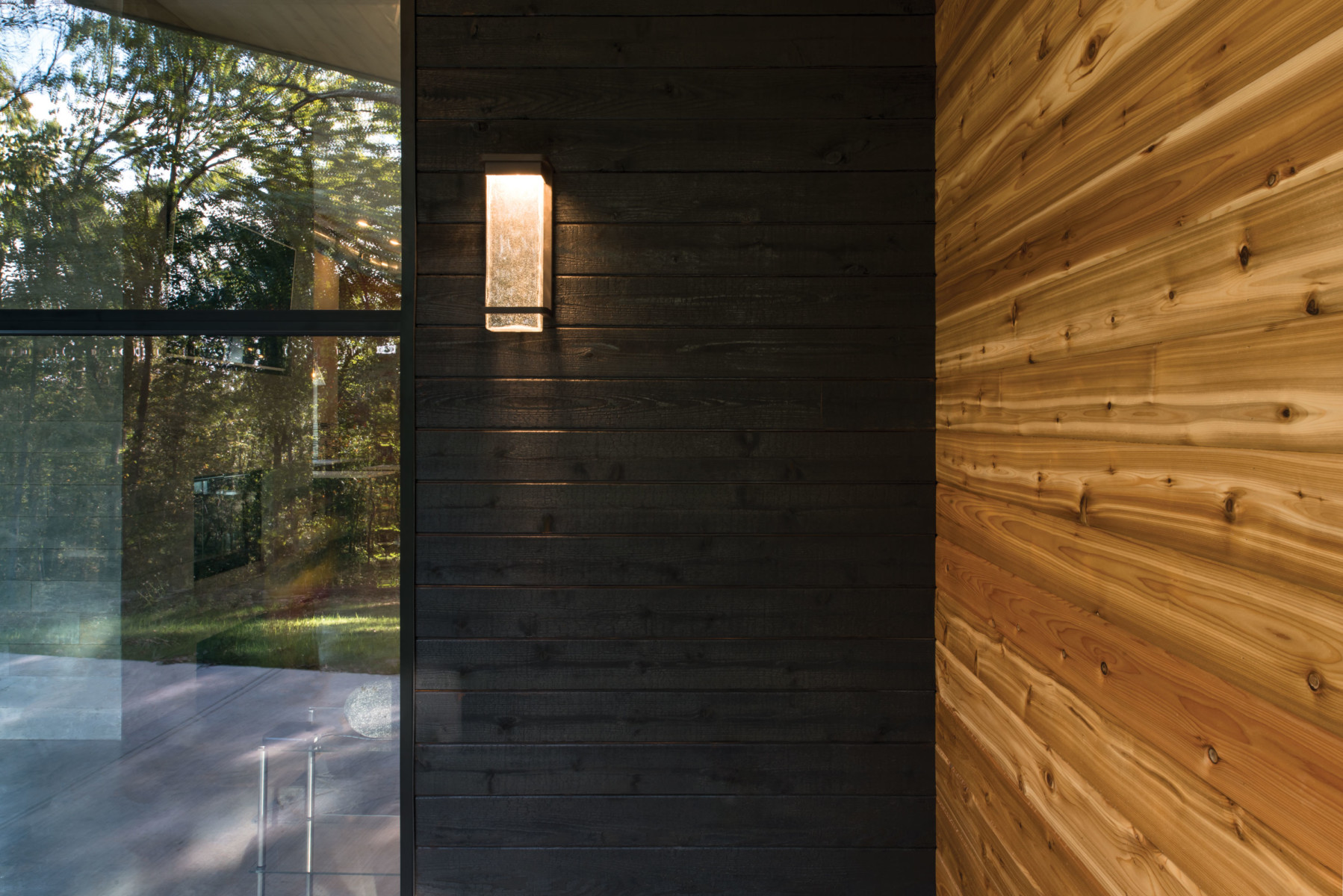
WRC Specifications
Grade: KD Select Knotty
Size: 1×6 v-joint T&G
Fastening: concealed stainless steel siding nails
Applied Finish: Semi-transparent stain and shou sugi ban
Western Red Cedar Supplier: BlueLinx