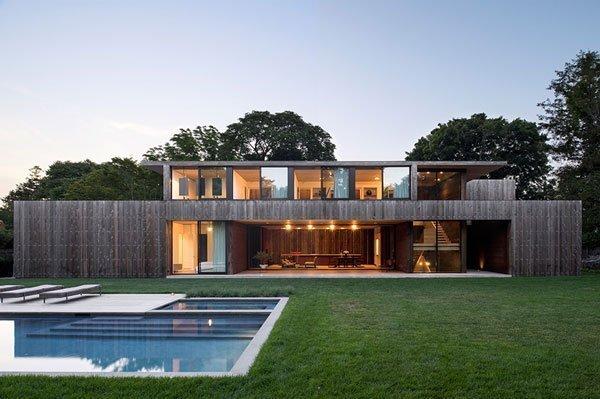
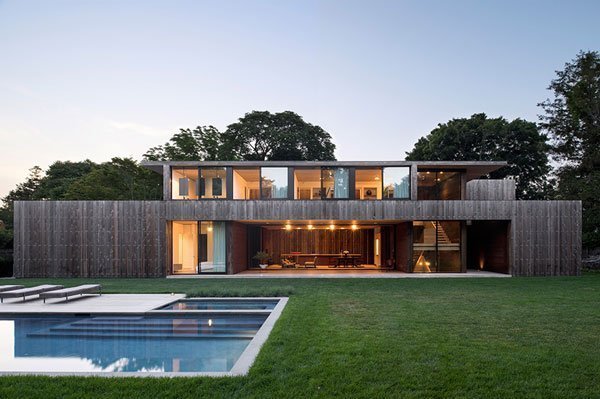
Elizabeth-II by Bates Masi Architects
Location: Amagansett, NY
Architect: Paul Masi – Bates Masi + Architects
For his second family home, a.k.a. “Elizabeth II”, Paul Masi wanted the best of both worlds. The awarding winning architect wanted to feel plugged into the local community, but at the same time, he wanted to enjoy the peace and tranquility of living in a remote Oceanside town. To reconcile the former, he had to find the right location, which in this case was a relatively modest, somewhat exposed plot of land right in the heart of Amagansett’s lively and active village. To reconcile the latter, he had to hit the books and bone up on the science of sound.
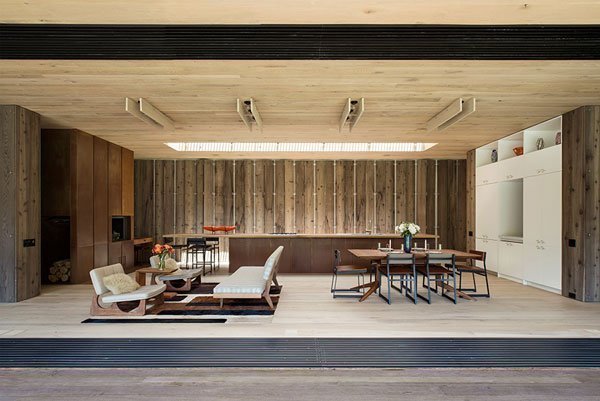
Elizabeth-II by Bates Masi Architects
“The project required extensive research in acoustics in order to achieve the same level of privacy that typical homes in the area possess, which are built on larger, wooded lots” explains Masi, principal at Bates Masi + Architects. “This goal drove the form, materials, and detail of the house, not only shielding the property from the sound of the village, but also manipulating interior details to create a unique acoustic character for the house.”
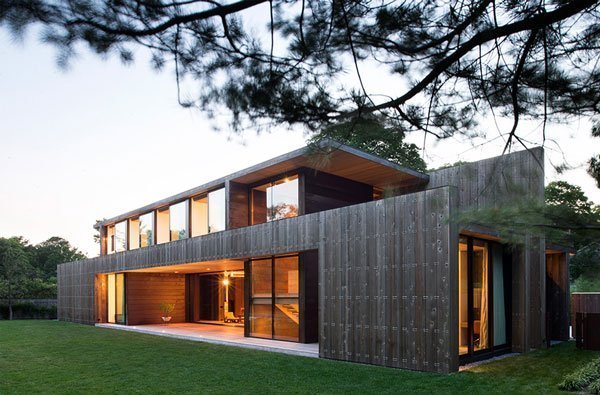
Elizabeth-II by Bates Masi Architects
The Solution?
Walls, of course. Seems obvious enough, but these aren’t just any walls. Here’s where Masi’s innovation comes in.
“These parallel walls project beyond the living spaces and ascend in height, building from a human-scale wall at the entry to a high wall along the center of the house,” says Masi. “The walls diffract the sound waves moving past them, casting an acoustic shadow over the property to create a quiet outdoor gathering area.”
As for material, Masi opted for a select grade of knotty Western Red Cedar on the exterior, he paired beautiful 12” wire brushed boards with custom stainless steel clip for siding, fencing and the outdoor shower. He also used that same combo to panel the kitchen, living room, dining area, hallways, guest room and guest bathroom.
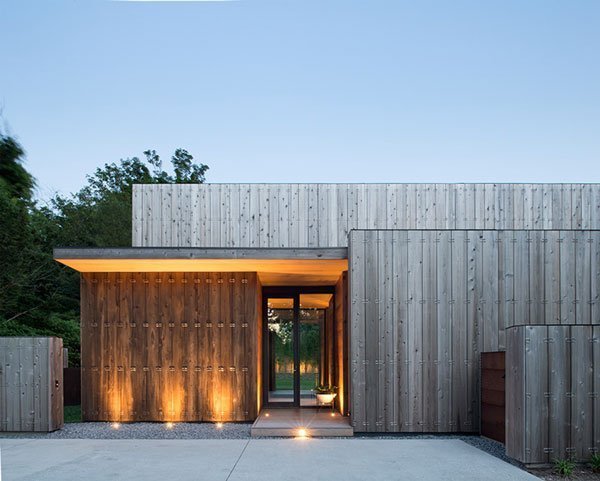
Elizabeth-II by Bates Masi Architects
Why Real Cedar?
While it’s true, nature’s most versatile building material does possess acoustical properties, that’s not necessarily why it was selected for this project. According to Masi, it was chosen for “its natural weathering capability and beauty.”
Either way, the result is absolutely stunning – so much so that BMA took home top prize at the 2015 Wood Design Awards in the Western Red Cedar category. And as Masi points out, Elizabeth II’s cladding is only going to get better over time.
“As the home ages,” he says, “it will begin to blend more and more with its surrounding landscape and develop a unique character.”
WRC Specifications
Grade: Select Knotty
Size: 12” boards
Fastening: Custom stainless steel clips
Applied Finish: Wire brushed