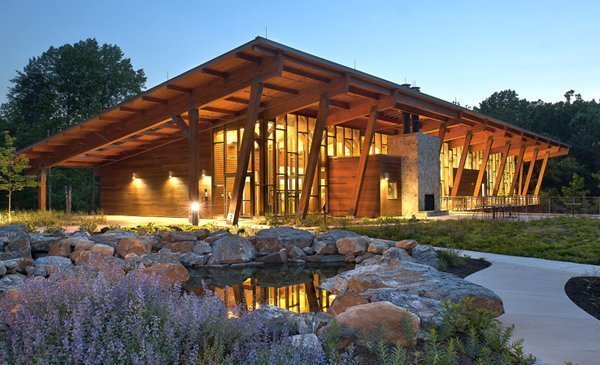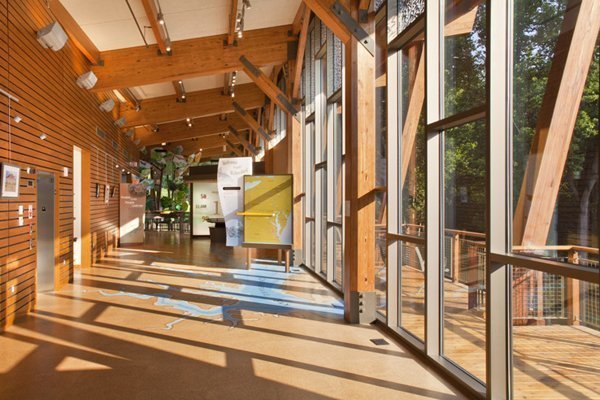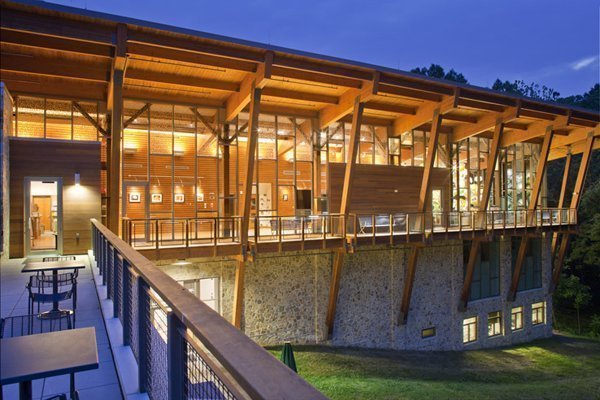

Architect: GWWO, Inc./Architects
Photography: Robert Creamer Photography
Location: Columbia, Maryland
If you’ve never actually been inside the James and Anne Robinson Nature Center, you might think it’s a modest-sized facility – “a cabin in the woods,” if you will. You’d be wrong. It’s actually a 26,000-square feet program that includes a planetarium, a 150-seat auditorium, countless exhibits and much, much more. As project manager Lisa Andrews explains, discovering the true magnitude of the project is what usually strikes first-time visitors the most.

“On initial approach to the building, it appears to be just a very human-scale one-story structure,” says Andrews, senior associate at GWWO, Inc./Architects. “It’s not until you go through the building that you realize that the building is actually three stories.”
Set on an 18-acre park, this award-winning, LEED-platinum center was designed to immerse visitors in a dynamic learning experiencing. By constructing the transparent building into the steep landscape, nature lovers can feel as though they’re as one with the ecosystem from the forest floor right up to the tree canopy.
As an extra nod to the surrounding nature, the design team chose western red cedar for the siding, guardrails, balcony decking and exterior roof decking.

“Western red cedar was perfect for this project not only because of its beautiful color and warmth, but also for its natural resistance to rot and insects,” says Andrews. “This characteristic resulted in less maintenance for our public client, and less use of wood preservative treatments.”
They also wanted a material that would make the transition between the indoors and outdoors seamless.
“Western red cedar is a material that is compatible with the surroundings and helps to merge the building with the environment,” explains the project’s design principal, Alan Reed. “Also of note, western red cedar patinas with age, as does nature. This feature further solidifies the marriage of the building to its environment.”