
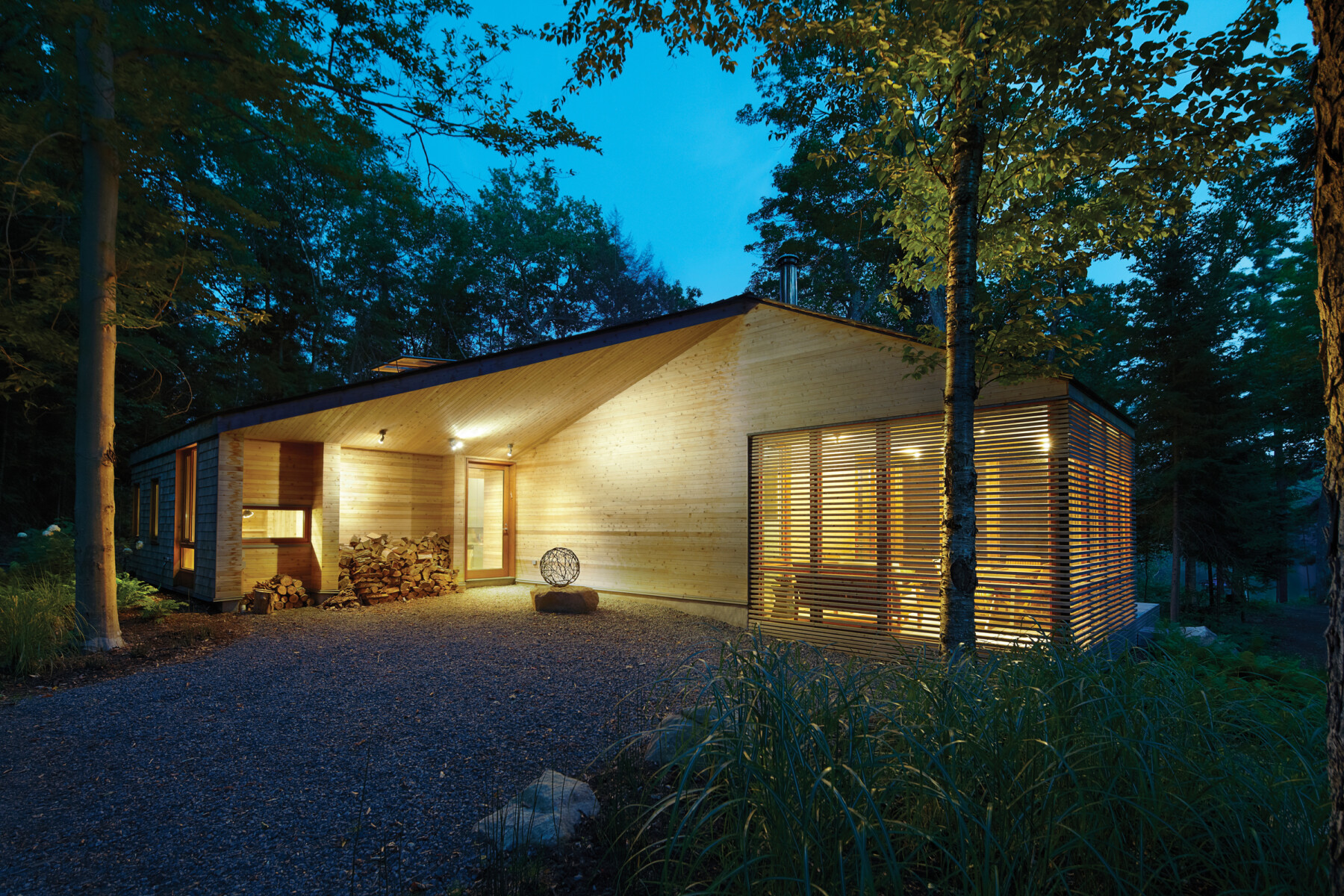 ARCHITECT: superkül Meg Graham (Principal), Andre D’Elia (Principal), Anya Moryoussef, Aaron Letki
ARCHITECT: superkül Meg Graham (Principal), Andre D’Elia (Principal), Anya Moryoussef, Aaron Letki
PHOTO: Shai Gil Fotography
LOCATION: Near Bracebridge, Ontario, Canada
Wood doesn’t serve a single purpose for this project — it serves many! It is, among other things, the structural strength, the artistic medium and the environmental harmonizer. That’s because at the heart of this surprisingly compact and sculptural program by superkül is the desire for material continuity.
Designed to disappear into the heavily treed landscape surrounding Bigwind Lake, the Stealth Cabin features untreated wood that will weather naturally to a beautiful gray patina and aid in maximizing indoor air quality. And there’s only one species that can fill such a tall order.
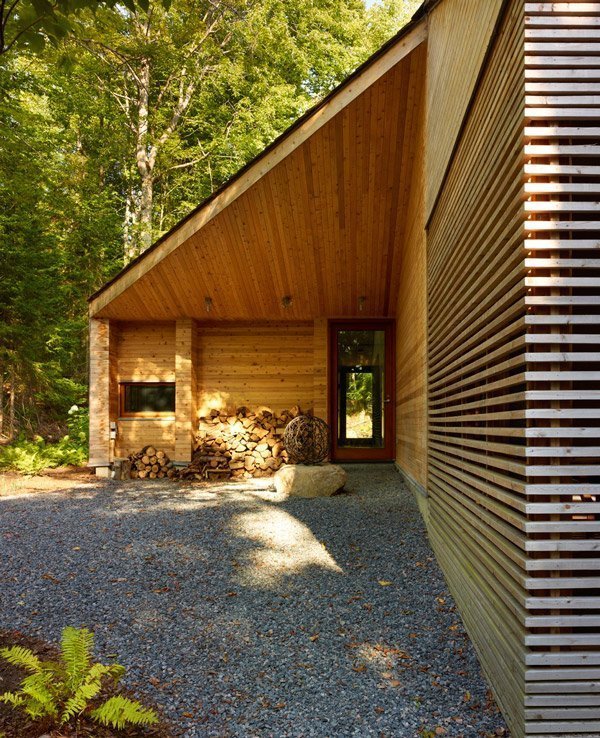 “Western Red Cedar cladding traces the form of the building from outside in, up the walls and into the origami-like angular folds of the roof, which rise and fall to create a dramatic, light-filled space,” explains superkül principal Meg Graham, before elaborating on the detail items. “Custom millwork and mechanical grills, shelves and storage benches reinforce the building’s primary material choice to create a consistent look.”
“Western Red Cedar cladding traces the form of the building from outside in, up the walls and into the origami-like angular folds of the roof, which rise and fall to create a dramatic, light-filled space,” explains superkül principal Meg Graham, before elaborating on the detail items. “Custom millwork and mechanical grills, shelves and storage benches reinforce the building’s primary material choice to create a consistent look.”
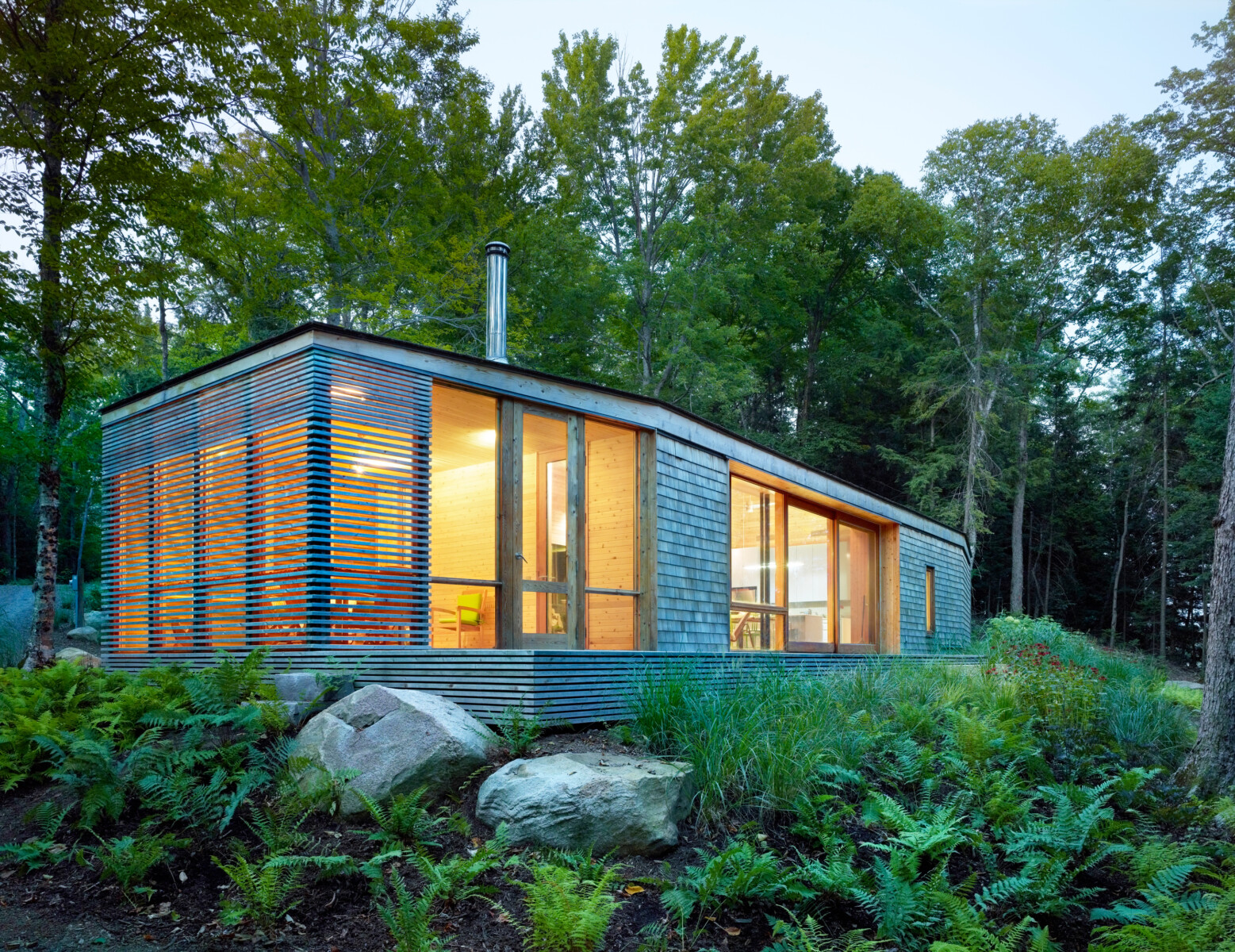 And there’s more innovative cohesion where that came from. “Horizontal cedar slats are used to mitigate light from the west,” continues Graham, “while large wood-framed windows curate views to the lake, and provide access to the south-facing cedar deck.”
And there’s more innovative cohesion where that came from. “Horizontal cedar slats are used to mitigate light from the west,” continues Graham, “while large wood-framed windows curate views to the lake, and provide access to the south-facing cedar deck.”
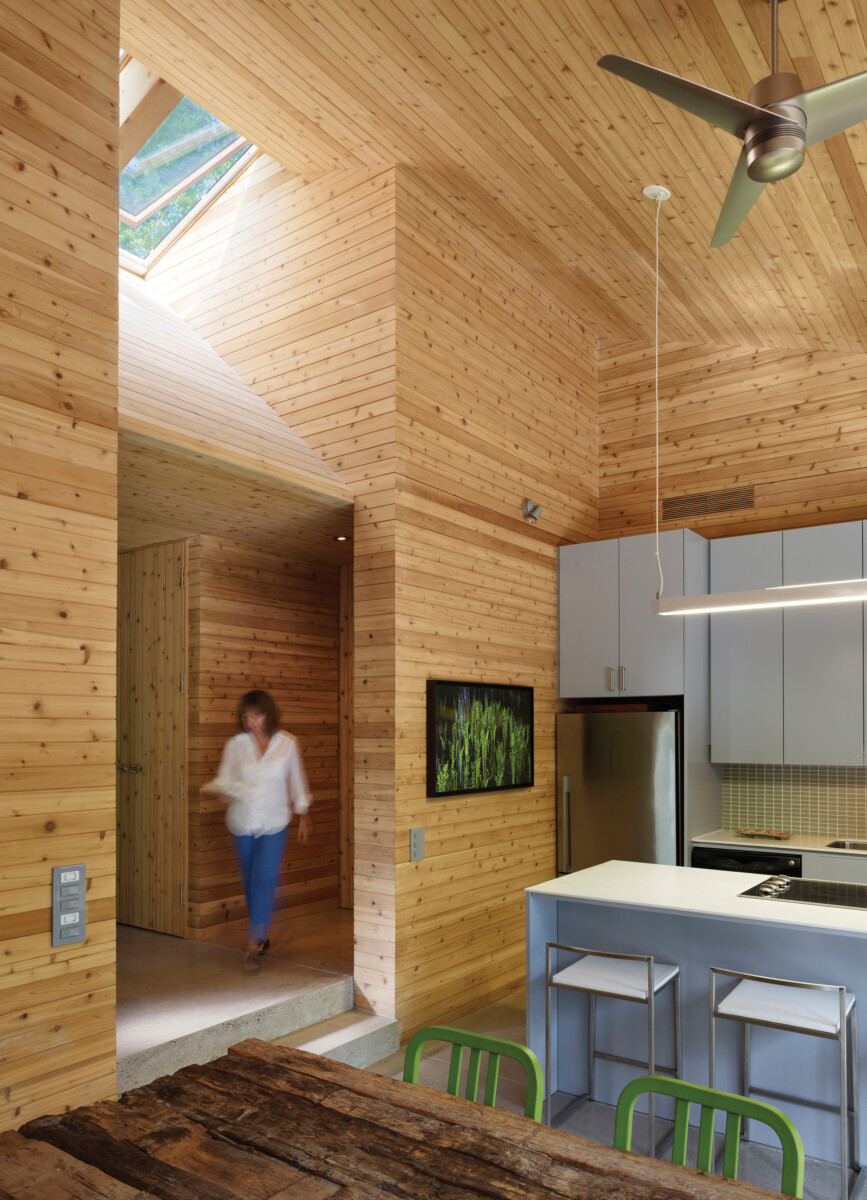 In addition to exterior siding, interior paneling and the main deck, Graham and her team also opted for a beautiful character grade of Western Red Cedar on the ceiling, soffits and screened porch. “Knotty cedar gives the project the texture and warmth that we were looking for,” says Graham, adding, “and it better ties the house to its environment.”
In addition to exterior siding, interior paneling and the main deck, Graham and her team also opted for a beautiful character grade of Western Red Cedar on the ceiling, soffits and screened porch. “Knotty cedar gives the project the texture and warmth that we were looking for,” says Graham, adding, “and it better ties the house to its environment.”
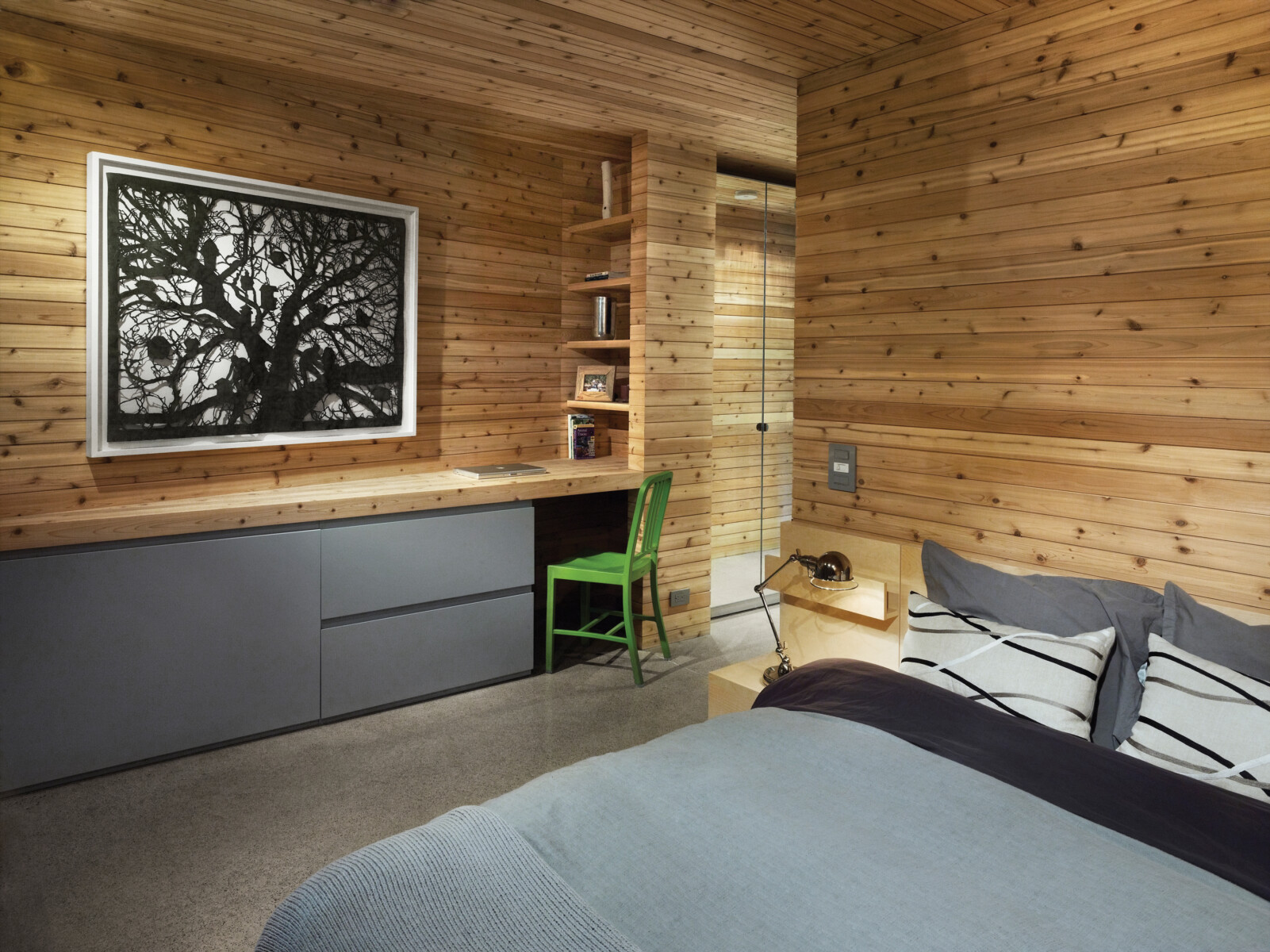 It also creates tonal and textural depth juxtaposed against the shingles, which were also — you guessed it — Western Red Cedar. “Cedar,” according to Graham, “in all of its shapes and sizes, is the aesthetic of the cottage. Without it, this would have been a very different project.”
It also creates tonal and textural depth juxtaposed against the shingles, which were also — you guessed it — Western Red Cedar. “Cedar,” according to Graham, “in all of its shapes and sizes, is the aesthetic of the cottage. Without it, this would have been a very different project.”
WRC Specification
ROOF: #1 Perfection Western Red Cedar shingles, Blue Label, unfinished, 140 mm exposed face
INTERIOR WALLS/CEILINGS: Select knotty, unfinished smooth tongue and groove
EXTERIOR CLADDING: Select knotty, unfinished smooth tongue and groove
SOFFITS: Select knotty, unfinished boards
SCREENED PORCH & MAIN DECK FLOOR: Architect knotty cedar decking
MASTER BEDROOM & HALL DECK: Architect knotty cedar decking
FASTENING: Stainless steel fasteners
APPLIED FINISH: None
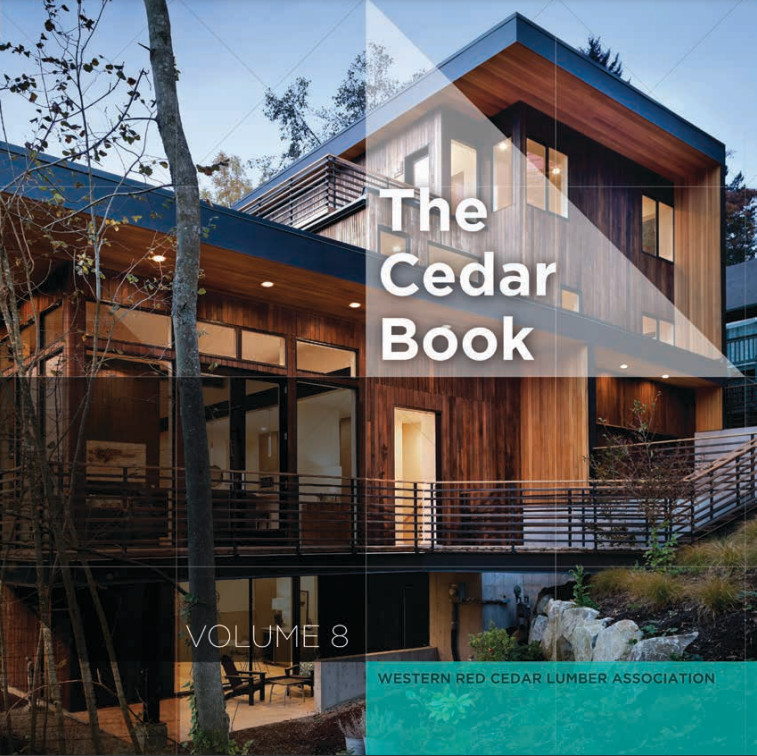
Get the full story behind more wooded wonders like this in Cedar Book 8. Download a PDF or order a free hardcopy today: https://www.realcedar.com/cedarbook/