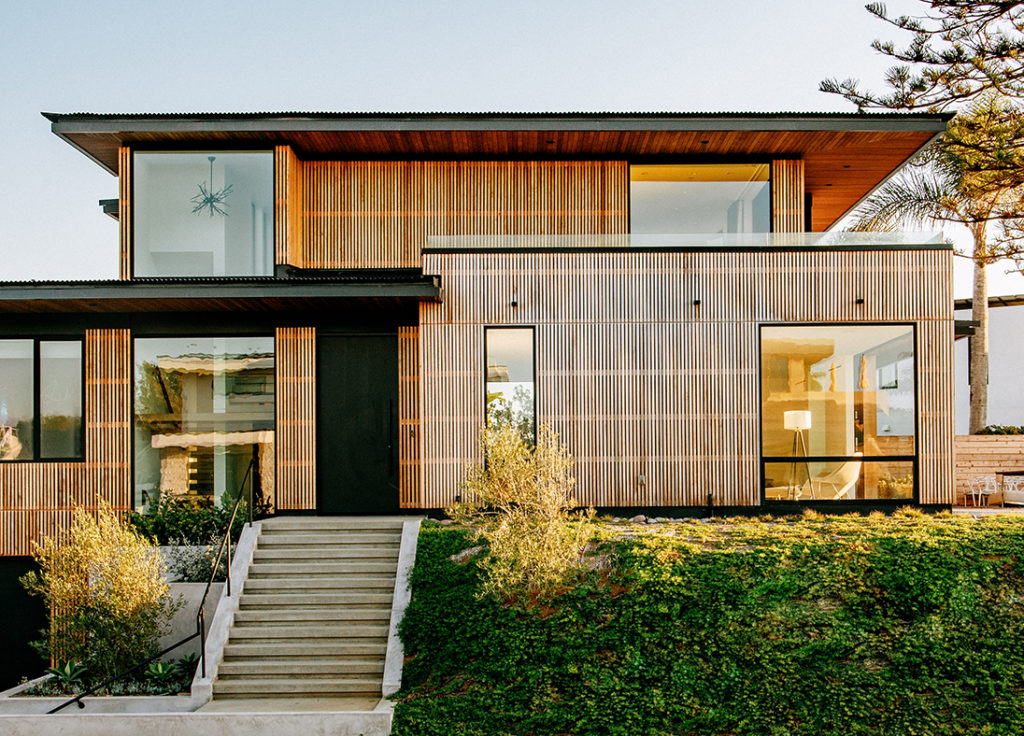
Project Name: Seaside Reef
Architect: Alec Petros
Location: Selano Beach, California
Photographer: Tim Melideo Photography
The concept of this home in Selano Beach, California, started to come together when architect Alec Petros met the property owner in a local bookstore, as the two of them reached for the same architecture book. This classic meet-cute led to a conversation about their similar design aesthetic, and the property owner’s current search for an architect – that’s where Alec came in.

The initial focus in planning was to ensure that the unique property shape and location were considered and utilized in the most effective way; they needed to meet the client’s goals of maximizing the seaside views with an open floor plan, while maintaining privacy and avoiding feeling like they were in a fishbowl.
As the clients were from Australia, Alec and his team brought the Australian architectural style into various elements of the home, including an indoor/outdoor living environment, enhanced large door systems and 7ft deep roof eaves, which help to “create the illusion that the rooms keep extending to the landscape”. The herringbone soffit is 1×4 tongue & groove with a v joint.

Each of the rectangular volumes that form the two-storey residence is clad with vertically laid Western Red cedar slats and is topped with a flat roof that projects beyond the walls.

There was also a strong focus on sustainability for this project, which is why Alec and his team chose Western Red Cedar as the main building material on the exterior of the home. The siding is composed of vertical Western Red Cedar boards attached to a horizontal sleeper system, which created an air gap between the siding and the water-proofing. This is commonly known as a rain screen system.

“The beauty of this design is that it reduces the energy usage on the house where cooling is considered” says Alec, “the [WRC] siding was also a durable material choice for us to use in a humid-coastal region..we wanted to use [the natural aging of the structure] to our advantage and choose a material that would age gracefully.”
Grade: Kiln-dried A & better
Size: 1×2, 1×4 T&G v joint
Fastening: stainless steel nails
Applied Finish: untreated