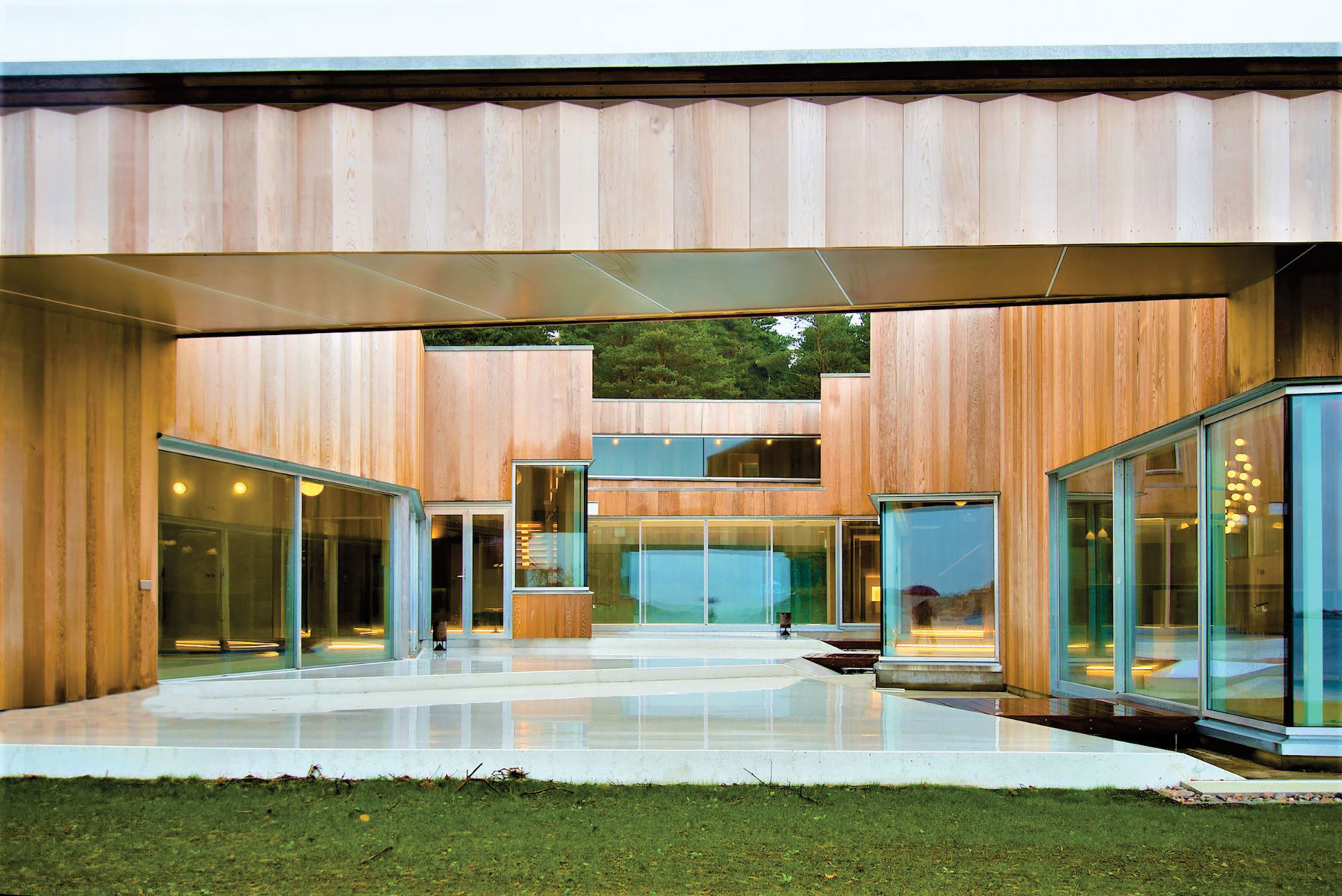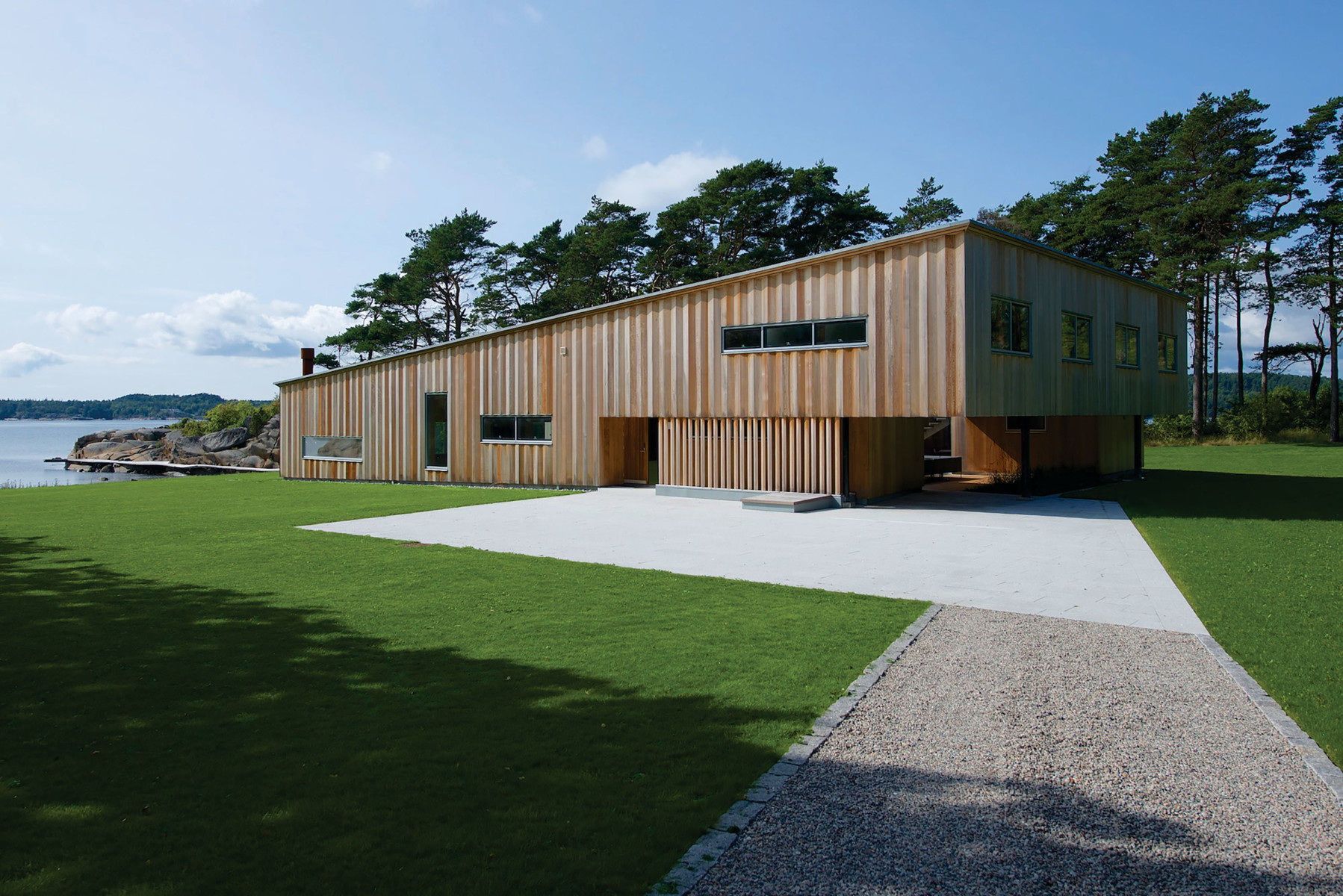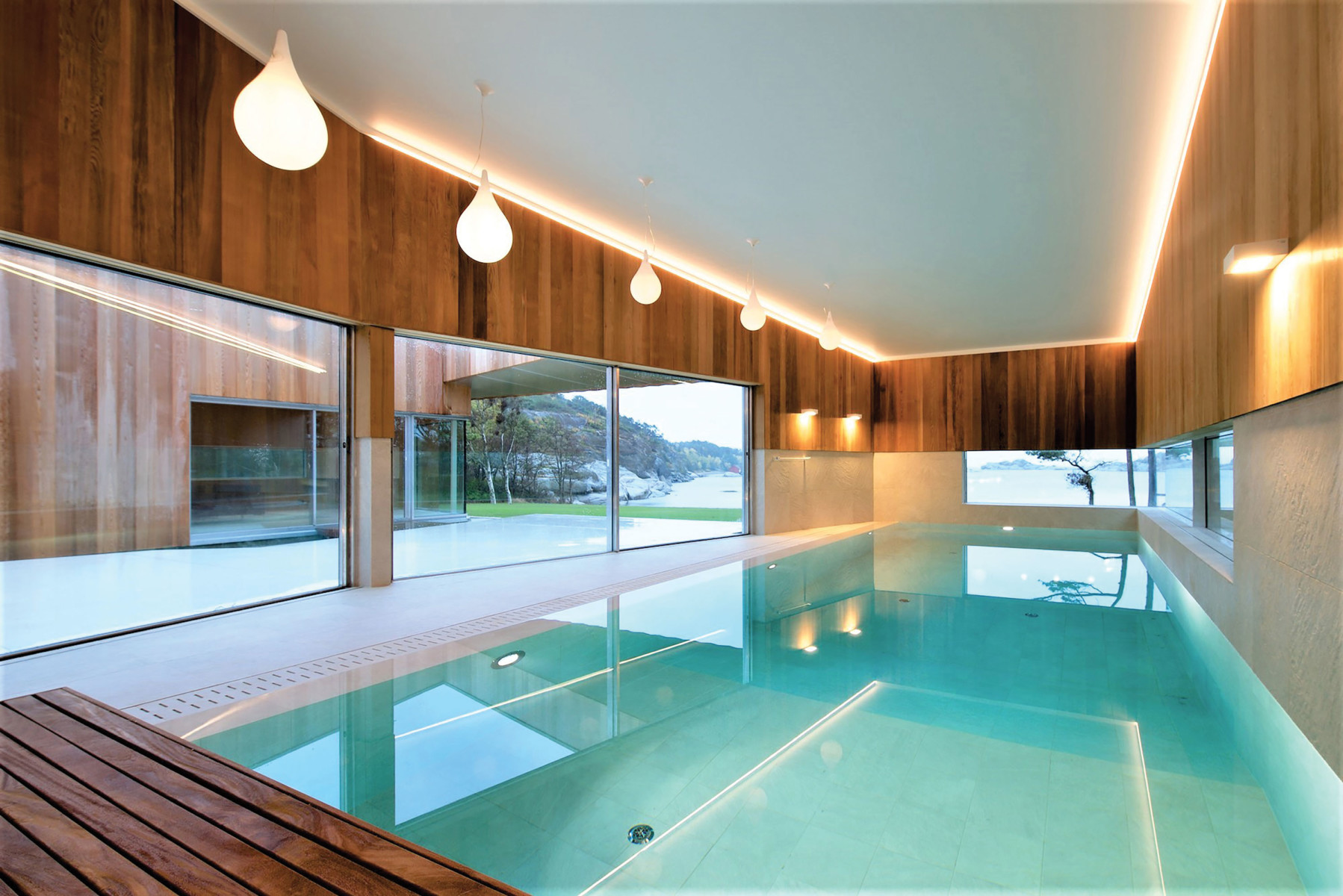
When it comes to innovative and sustainable Nordic architecture, this Outside In House is a Scandinavian stunner!

“Cedar’s benefits enhance the project like no other wood or other material would have done.” – Claes Cho Heske Ekornås, Project Architect
Architect: Vigsnæs+Kosberg Arkitekter
Location: Vestfold, Norway
Photography: Nils Petter Dahle
“What kind of wood is it?” That’s the first thing people usually ask when they first lay eyes on the Outside in House.
It’s a fair question. The entire house is clad in Western Red Cedar, a species of wood that’s not as common in Norway as it is in North America and beyond. So, awe-struck visitors and architectural enthusiasts are naturally curious about the building material that made this Scandinavian beach house such a standout.
Not the create team at Vigsnæs+Kosberg Architects though. The award-winning firm is well-versed in the many ways cedar can enhance a residential project. They’ve used it on other homes featured in the Cedar Book series.
“The feel of the cedar is just special,” explains project architect Claes Cho Heske Ekornås. “It’s extra soft compared to some other materials. And tactility is important when there’s so much wood, to physically touch the walls and “feel” and experience the house.”

Maximizing Sustainable Building Materials
For this project, Vigsnæs+Kosberg Architects team really maximized cedar’s versatility with an innovative building program. The first floor houses the living areas and the master bedroom. This area connects to a glass corridor that leads to a courtyard atrium, with swimming pools, integrated waterfalls and lounges. The top floor is for the children with their own room, baths and a loft leisure space.
It’s a truly unique site plan that inspired some equally unique siding applications. Both outside and inside walls feature customized cedar panels. On the inside, they are straight edged, and on the outside each panel has been cut with an angle on the edges to make the pointed form.
“It was important to achieve precision with the tilted panels, and the workability of the cedar wood made it possible to have clean and sharp cuts and edges,” says Ekornås, who’s glad his clients were on board with the use of cedar. “The finished house is confirmation that it was definitely the right choice.”

WRC Specifications
Grade: KD Clear
Size: 1×10 flush joint T&G
Fastening: Stainless steel
Applied Finish: None