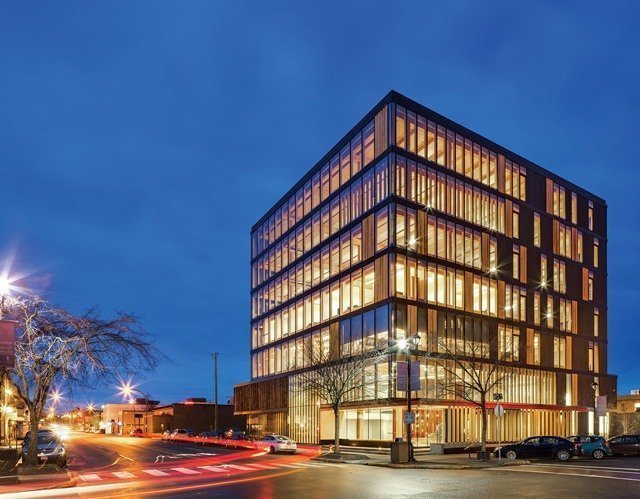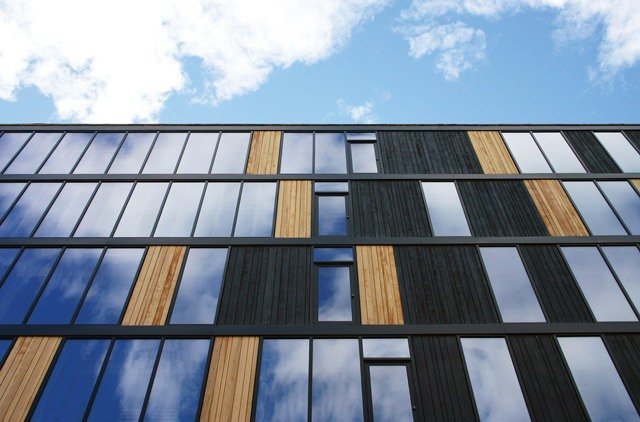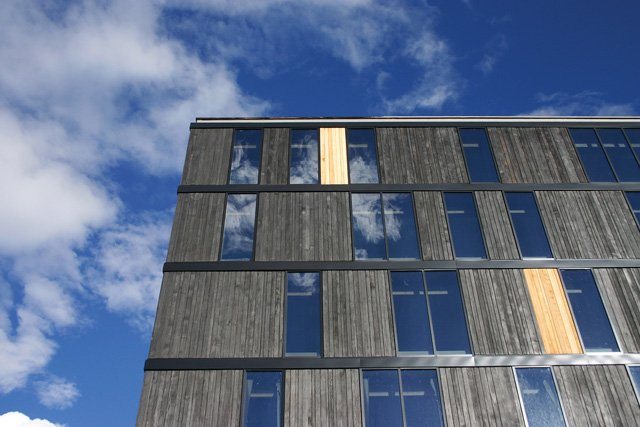

“Wood is the only building material grown by the sun with low energy requirements to extract and process,” says award-winning architect Michael Green in an interview for Cedar Book VIII.
Location: Prince George, BC
Architect: MGA
Photo: Ema Peter
Move over steel and concrete. The world’s most innovative architects are turning to wood as their material of choice for tall or mid-rise buildings. Dubbed the “beginning of the timber age,” this carbon-sequestering period in architecture is all about re-envisioning nature’s most enduring and versatile material. At the forefront of this movement is Michael Green. His firm, MGA, not only celebrates the beauty of woods such as Western Red Cedar, but also their structural possibilities in green construction.
His ground-breaking project, the Wood Innovation and Design Centre, is a great example of how he maximizes wood’s superb performance properties as well as its revered appearance.

Facade details showcase the use of Western Red Cedar. The building is opaque to the north and becomes increasingly transparent towards the south, welcoming passive solar heat gain.
At the time of completion, the eight-story research center was the tallest timber structure, and will no doubt go down in history as a huge milestone in sustainable design.
“The form of the building is rational and restrained, allowing the beauty of wood to shine through, says the award-winning architect of his modern masterpiece. “The building exterior is inspired by bark peeling away from the trunk of a tree; bark on the north side, which is thick and protective from the cold and the other elements, thins away towards the south sunlight.
“Following the metaphor,” continues Green, “the building is more opaque to the north and becomes increasingly transparent towards the south, welcoming passive solar heat gain. To the east and west, the wood columns supporting the curtain wall glazing cut the low angle of the rising and setting sun. The light from the summer sun is controlled with wood blinds.”

“Cladding the building in Western Red Cedar was key to telling the story of wood as a durable, viable solution in commercial mid- to high-rise construction,” explains Green in Cedar Book VIII.
While Green integrated innovative applications of many different wood species in the overall design, for the exterior he opted for floor-to ceiling panels in a random pattern of clear and charred Western Red Cedar.
“It was the right choice for the exterior cladding due to its appearance and durability,” says Green. “Western Red Cedar provides excellent weather and rot resistance.”
Get more wood design inspiration by downloading or ordering a free copy of the Cedar Book.